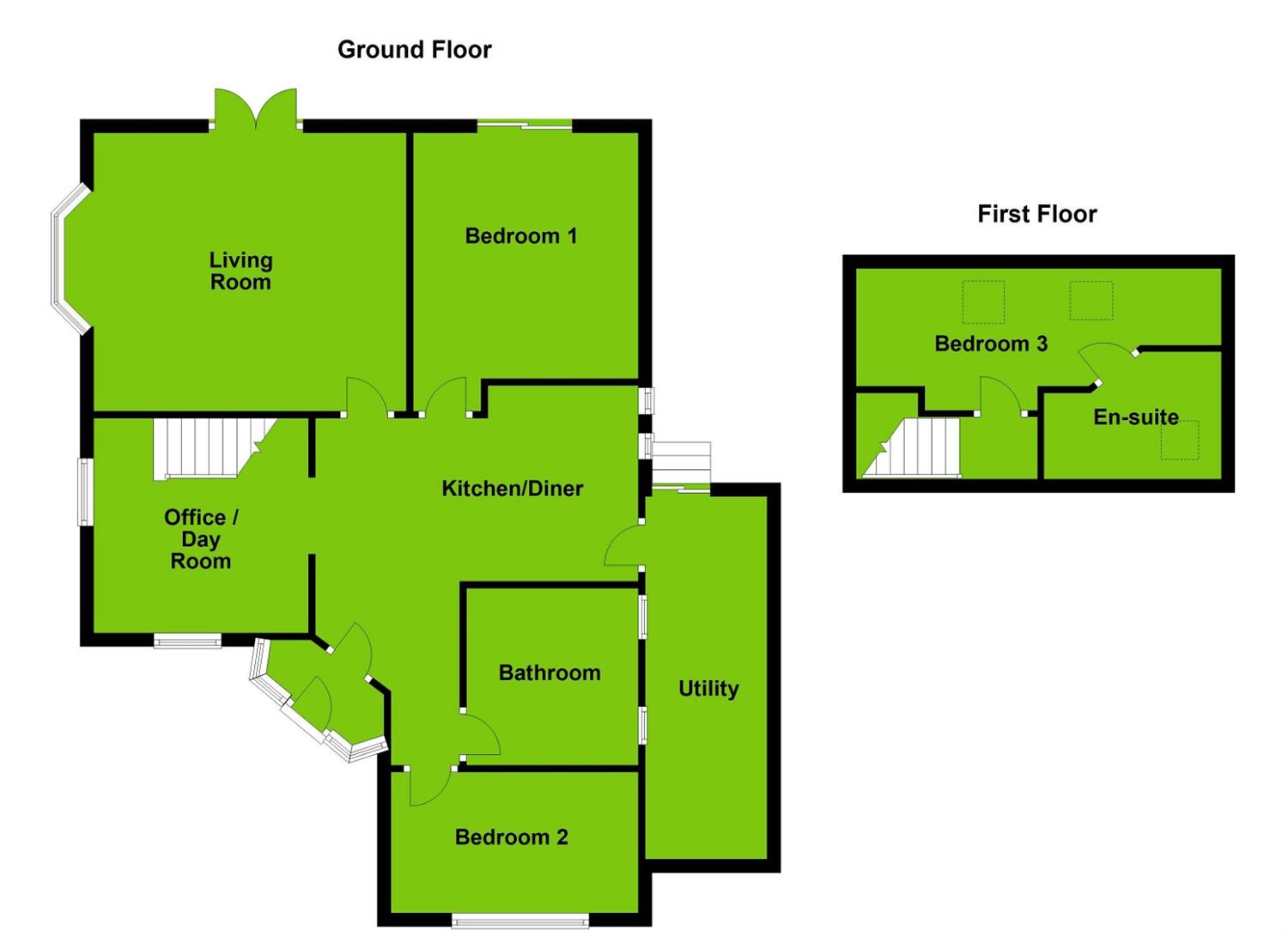Beechwood Avenue, Newton Abbot
£350,000
Under Offer

3

2

2
Beechwood Avenue is situated in the popular area of Aller Park which is located on the outskirts of Newton Abbot. It is a perfect location offering easy access to the A380 and South Devon Expressway, close to amenities and bus routes. Ben Stedhams Wood is within close proximity to the property which offers an ideal place for dog walking. Viewing is highly recommended. Newton Abbot is a historic market town surrounded by beautiful South Devon countryside. The town is home to a large range of shops, restaurants, weekly markets and open spaces and is perfectly located close to both Dartmoor National Park and a number of seaside towns of Torbay and Teignmouth. The town benefits from a railway station with main line connection for London Paddington and also offers good transport links with the A380 for Exeter and M5 beyond.
The accommodation comprises
Enclosed entrance porch with tiled flooring and UPVC double glazed windows to the front and both sides and uPVC double glazed door leading into:
HALLWAY
Open hallway with open plan kitchen/diner, tiled flooring, doors to all principal rooms, vertical radiator, window with fitted shutters to the front aspect.
OPEN PLAN KITCHEN/DINER - 4.65m x 2.9m (15'3" x 9'6") (max)
With matching range of wall base and drawer units with rolled edge work surfaces over, built in sink with mixer tap and matching drainer, two UPVC double glazed windows to the side. Newly fitted Beko electric hob and eye level oven with grill, two ceiling light points, wall-mounted combination boiler controlling the central heating system, built in fridge and dishwasher, continuation of tiled flooring, built in dresser with drawers and glazed doors with shelving.
OFFICE/DAY ROOM - 3.18m x 3.18m (10'5" x 10'5")
Oak flooring, UPVC double glazed windows to the front and side with fitted shutters, stairs leading to the first floor, smooth finish ceilings, ceiling light point and radiator.
LIVING ROOM - 4.62m x 4.11m (15'2" x 13'6")
Oak flooring, smooth finish ceiling with coving, TV aerial point, ceiling light point, radiator, wood-burning stove with timber surround, exposed brick work and slate hearth. UPVC double glazed bay window to the side aspect with fitted shutters, power points, UPVC double glazed patio doors giving access to the rear garden.
BEDROOM ONE - 3.33m x 3.63m (10'11" x 11'11")
Double bedroom, UPVC double glazed window to the rear aspect with views of Dartmoor, radiator, power points, coved ceiling, ceiling light points, smooth finish ceilings.
BEDROOM TWO - 2.08m x 3.66m (6'10" x 12'0")
UPVC double glazed window to the front aspect with fitted shutters, power points, radiator, ceiling light point, smooth finish ceiling with coving.
BATHROOM - 2.54m x 2.62m (8'4" x 8'7")
Four piece white suite comprising panelled bath, walk-in shower with wall-mounted electric shower, built in storage cupboard, pedestal hand wash basin, low level close couple WC, towel rail, access to loft and obscured window to the side aspect.
UTILITY ROOM - 1.55m x 5.36m (5'1" x 17'7")
Accessed by the kitchen to the side of the property, space for fridge freezer, space for washing machine and tumble dryer, door and steps to rear garden, tiled flooring, power points.
FIRST FLOOR LANDING
Eaves storage, Velux window, door to bedroom three.
BEDROOM THREE - 4.19m x 2.18m (13'9" x 7'2") (max)
Slightly limited head height, two Velux windows with built in blackout blinds, radiator, power points, bifold door to shower room, views across Newton Abbot and towards Haytor Rock and Dartmoor.
EN-SUITE SHOWER ROOM - 1.88m x 2.62m (6'2" x 8'7") (max)
Tiled floor, tiled walls, Velux window, sink with storage, low level close couple WC with hidden cistern, electric wall-mounted shower with glass door, ceiling light point, smooth finish ceiling.
FRONT
Tarmac driveway providing off-road parking for at least two vehicles, newly fitted gate giving access to the rear garden, paved patio area with a mixture of mature shrubs and bushes, surrounding low level brick wall to the front.
REAR
The south/south west facing rear garden is mainly laid to lawn with raised patio seating area with views of Dartmoor, the manageable garden offers a high level of privacy and seclusion. Bordering plant beds with mature bushes and shrubs, fully enclosed with panelled fencing, access to under house storage with light point and limited head height.
AGENTS NOTE
The loft offers fantastic space for storage with a fitted pull down ladder and light point and is insulated.
NOTE: These particulars are intended only as a guide to prospective Tenants to enable them to decide whether to make further enquiries with a view to taking up negotiations but they are otherwise not intended to be relied upon in any way for any purpose whatsoever and accordingly neither their accuracy nor the continued availability of the property is in any way guaranteed and they are furnished on the express understanding that neither the Agents nor the Vendors are to be or become under any liability or claim in respect of their contents. Any prospective Tenant must satisfy himself by inspection or otherwise as to the correctness of the particulars contained.

Book a Viewing
If you are interested in viewing the property above, please complete the following form:

