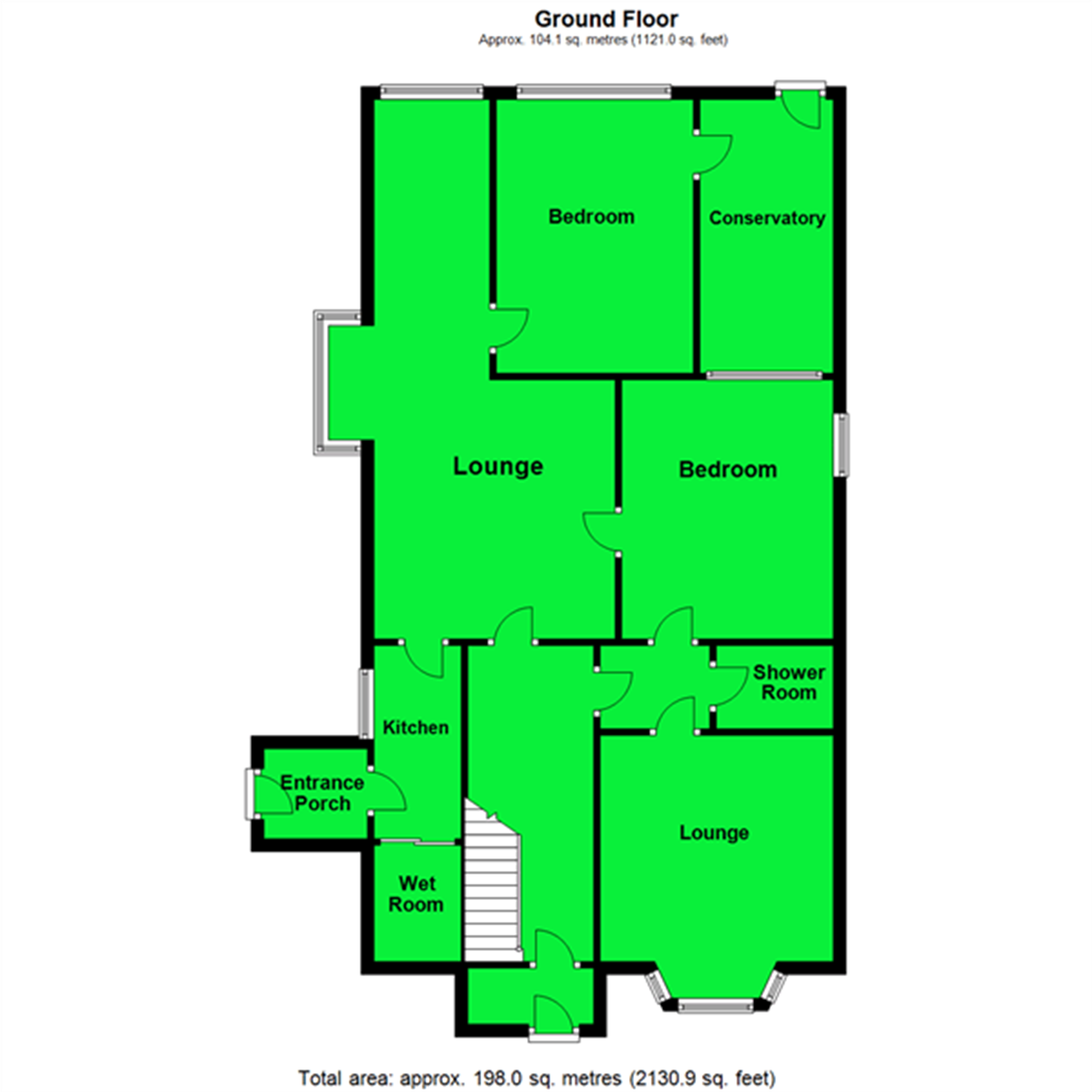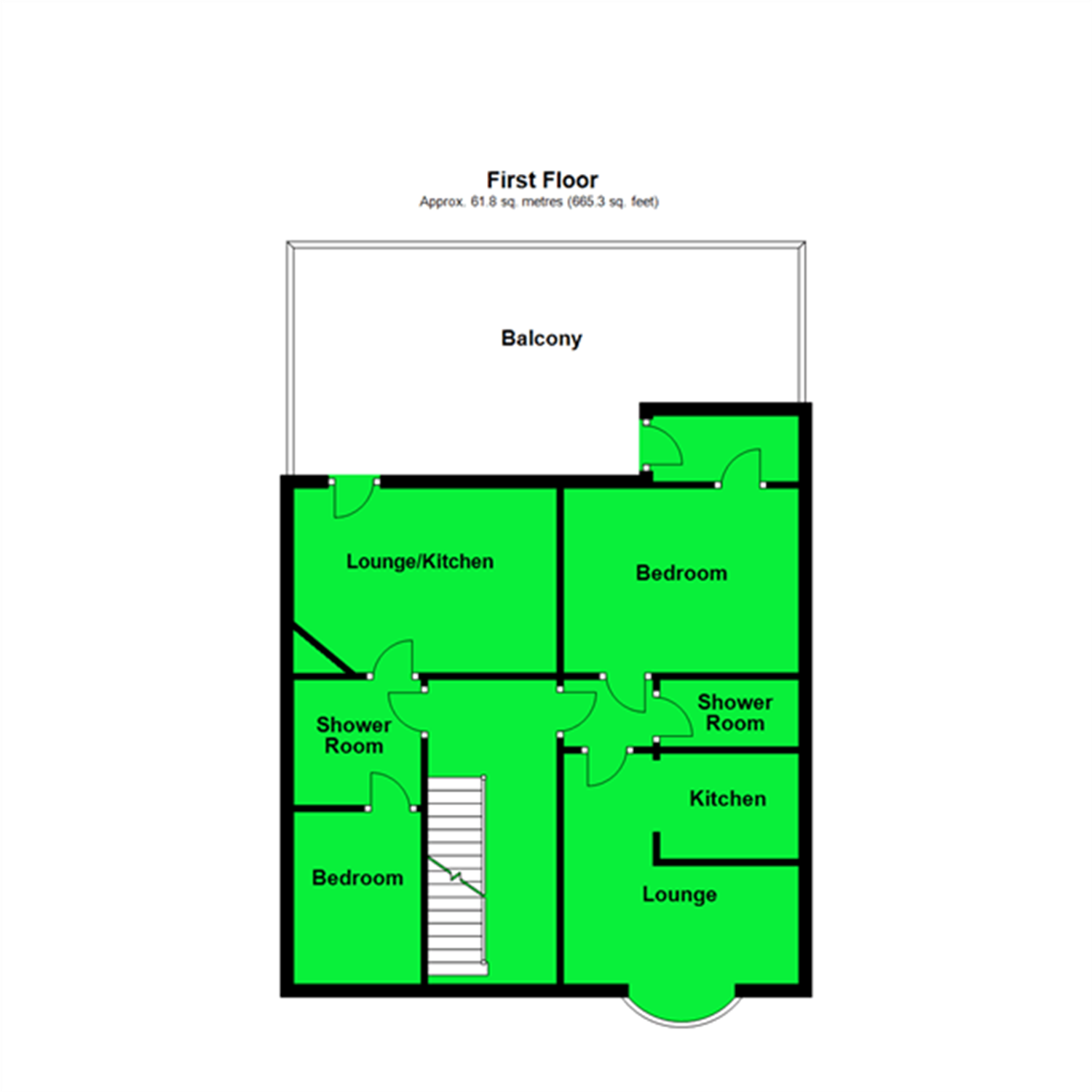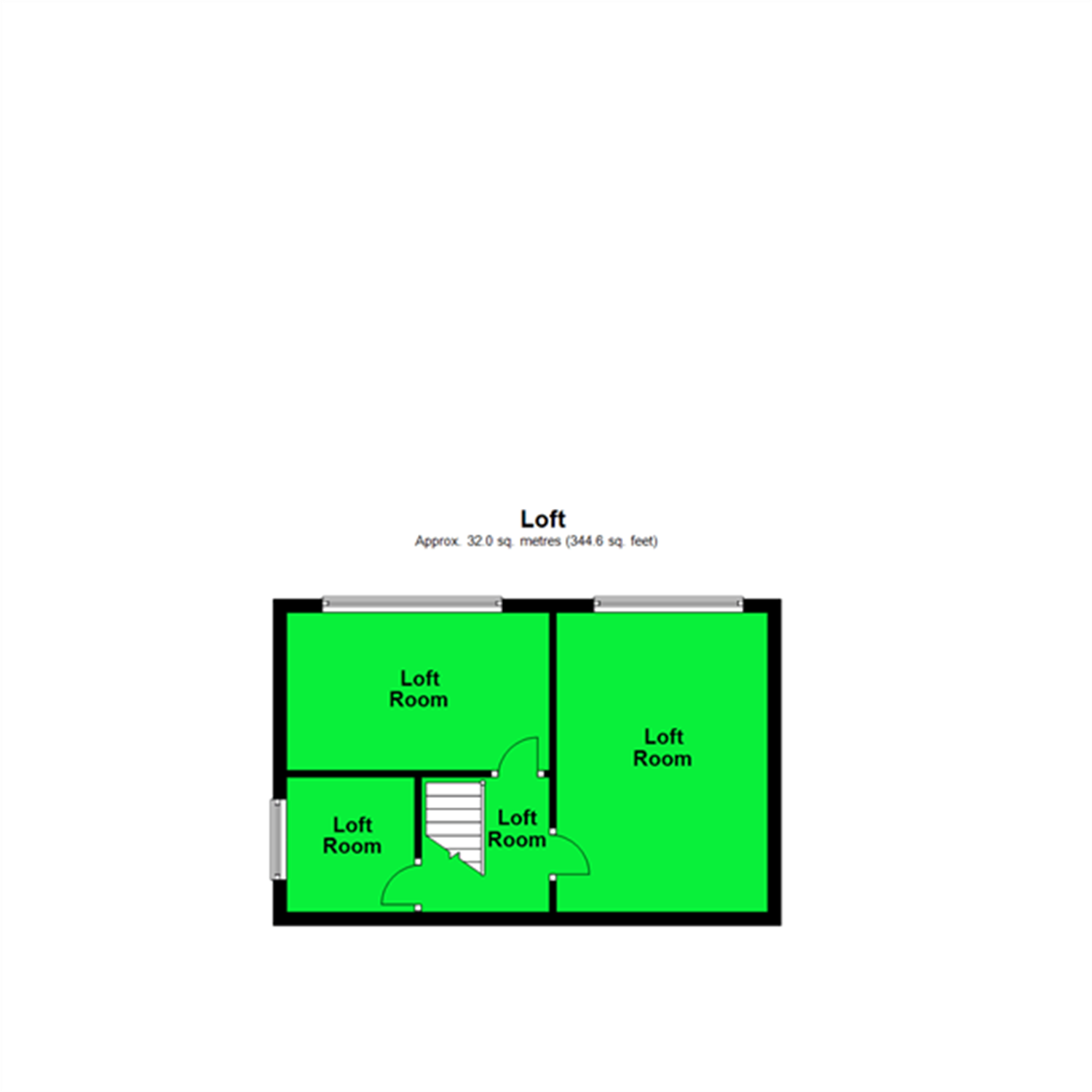Morin Road, Preston, Paignton TQ3 2PN
£335,000
Available

4

4

4
ENTRANCE PORCH
uPVC front door and uPVC double glazed windows to front and side, wall mounted boiler controlling central heating system door to
KITCHEN - 2.82m x 1.96m (9'3" x 6'5")
Matching base and draw units with roll edge work surfaces over, tiled flooring, ceiling strip light, space for American style fridge freezer, inset stainless steel sink with matching drainer, four ring gas hob, upvc double glaze window to the side.
LOUNGE - 4.65m x 2.84m (15'3" x 9'4")
TV aerial point, laminate wood effect flooring , coved ceiling, smoke detector, ceiling light point, radiator, opening to
DINING ROOM - 4.32m x 1.88m (14'2" x 6'2")
uPVC double glazed window to rear and side aspect, ceiling light point, door to bedroom
BEDROOM - 4.32m x 2.77m (14'2" x 9'1")
Double bedroom, upvc double glazed window to rear aspect, ceiling light point, radiator, upvc double glazed door to
CONSERVATORY - 4.32m x 2.11m (14'2" x 6'11")
Tiled flooring, mono-pitch polycarbonate roof, upvc double glazed door giving access to rear garden
WET ROOM - 1.83m x 1.37m (6'0" x 4'6")
Radiator, a mains fed shower, vinyl flooring, tiled walls, low level W.C, obscured double glazed window to the front aspect, ceiling light point
FLAT 2
LOUNGE KITCHENETTE - 4.98m x 3.68m (16'4" x 12'1" into bay)
uPVC double glazed bay window to the front aspect, inset stainless steel sink with base cupboards, tiled walls, radiator and ceiling light point
SHOWER ROOM - 4.9m x 1.32m (16'1" x 4'4")
Low level close coupled W.C with push button flush, hand wash basin, ceiling light point , mains fed shower, mosaic tile effect vinyl flooring, extractor fan
BEDROOM - 4.06m x 3.33m (13'4" x 10'11")
Double bedroom, radiator, ceiling strip light, upvc door giving access to conservatory
FLAT 3
LOUNGE/ KITCHEN
LOUNGE AREA - 13'11" x 11'11" TV aerial point, upvc double glazed bay window, ceiling light point, KITCHEN 5'4" x 11'11" Matching wall and base drawer units, inset stainless steel sink , mosaic tile effect flooring,
SHOWER ROOM - 2.29m x 1.52m (7'6" x 5'0")
Low level close coupled W.C, hand wash basin, walk in shower with glass sliding door, ceiling light point, vinyl flooring, extractor fan
BEDROOM - 3.63m x 2.84m (11'11" x 9'4")
Double bedroom, ceiling light point, door to rear porch,
REAR PORCH - 2.24m x 1.02m (7'4" x 3'4")
uPVC double glazed window to the rear aspect and door to decked balcony
FLAT 4
LOUNGE/KITCHEN - 4.04m x 2.84m (13'3" x 9'4")
LOUNGE AREA TV aerial point, ceiling light point, radiator KITCHENETTE Matching wall base draw units, inset stainless steel sink with matching drainer, upvc double glazed window and upvc double glazed door giving access to decked balcony
SHOWER ROOM - 2.84m x 1.52m (9'4" x 5'0")
W.C, window to the side, tiled effect flooring, and mains fed shower
BEDROOM - 2.44m x 2.06m (8'0" x 6'9")
Stairs leading down to bedroom, single bedroom, uPVC double glazed window to side aspect,
LOFT SPACE
Separated areas with radiators, window to the rear and side aspect, mains fed shower and W.C
OUTSIDE
To the rear, large raised decked area, garage, and open carport currently used for storage, panel fencing to both sides
PARKING
Driveway to the side providing off road parking for several vehicles
NOTE: These particulars are intended only as a guide to prospective Tenants to enable them to decide whether to make further enquiries with a view to taking up negotiations but they are otherwise not intended to be relied upon in any way for any purpose whatsoever and accordingly neither their accuracy nor the continued availability of the property is in any way guaranteed and they are furnished on the express understanding that neither the Agents nor the Vendors are to be or become under any liability or claim in respect of their contents. Any prospective Tenant must satisfy himself by inspection or otherwise as to the correctness of the particulars contained.



_1688566116184.png)
Book a Viewing
If you are interested in viewing the property above, please complete the following form:



