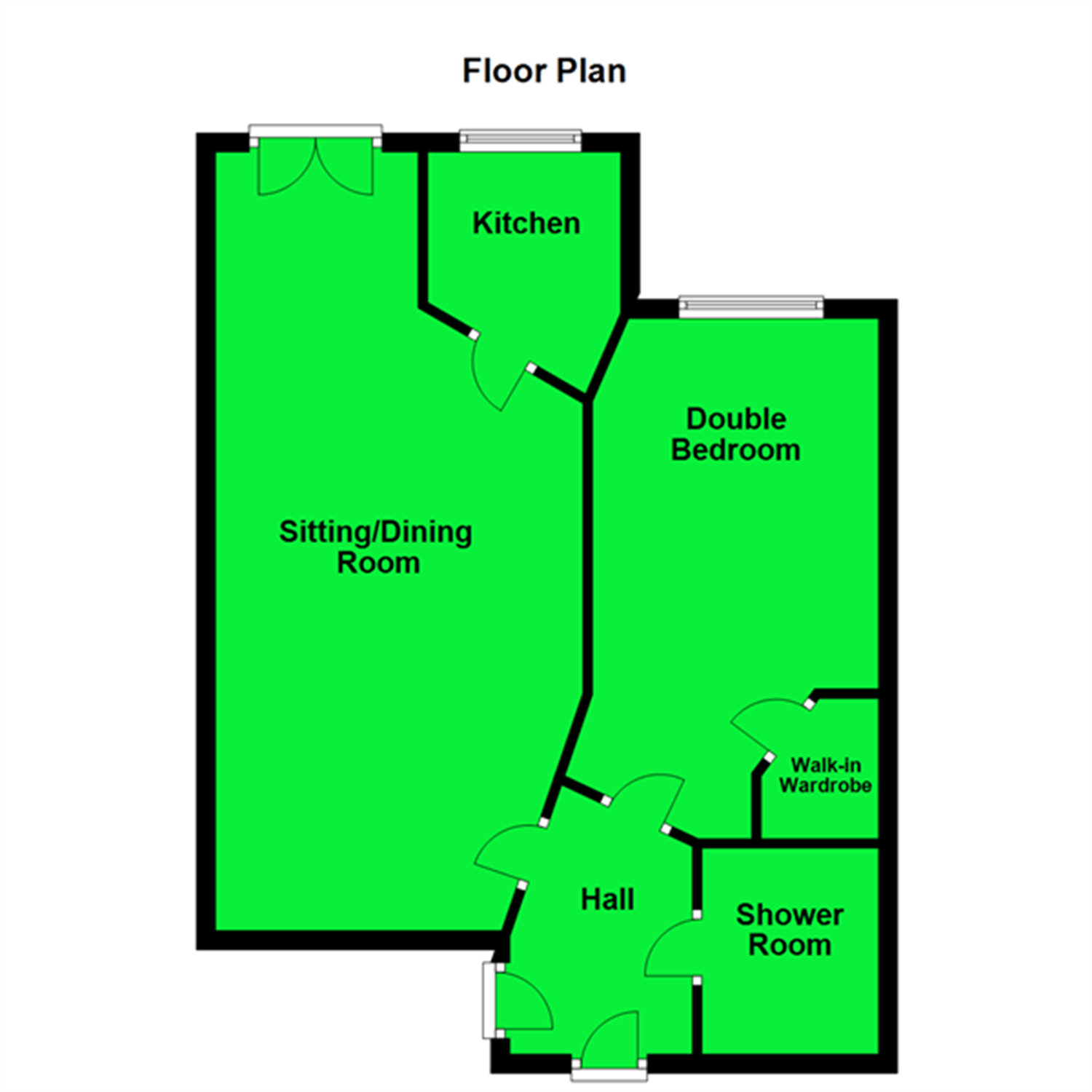Stover Court, East Street, Newton Abbot
£170,000
Under Offer

1

1

1
Stover Court offers a quality retirement development built by McCarthy and stone in 2013. The development has been superbly designed for comfortable retirement living with a development manager for further peace of mind. The development offers a range of communal facilities which include a residents lounge, laundry, refuse store, guest suite, mobility scooter store, communal gardens and secure parking (not allocated and available for additional fee). The apartment is located on the upper ground floor and a comprises reception hall with large storage cupboard, spacious sitting/dining room with Juliet balcony, fitted kitchen, double bedroom with walk-in wardrobe, shower room/WC. An internal inspection is highly recommended in order to appreciate the spacious apartment and fantastic convenient location.
Stover Court is conveniently situated for the amenities of Newton Abbott town centre, Sainsbury's local and GP surgery. Newton Abbot is a historic market town surrounded by beautiful South Devon countryside. The town is home to a large range of shops, restaurants, weekly markets and open spaces and is perfectly located close to both Dartmoor National Park and a number of seaside towns of Torbay and Teignmouth. The town benefits from a railway station with main line connection for London Paddington and also offers good transport links with the A380 for Exeter and M5 beyond.
COMMUNAL ENTRANCE
With stairs or lift to first floor. Door to
ENTRANCE HALL - 2.9m x 1.93m (9'6" x 6'4")
Pendant light point, smoke detector, secure door entry intercom system, large storage cupboard with electric meter and consumer unit, hot water tank and shelving. Emergency pull cord, doors to
SITTING/DINING ROOM - 8.2m x 3.38m (26'11" x 11'1")
Pendant light points, TV connection point, telephone point, double doors to Juliet balcony with open views across Newton Abbot to surrounding countryside, door to
KITCHEN - 2.79m x 2.26m (9'2" x 7'5")
Directional spotlights, triple glazed window to front aspect with far-reaching views across Newton Abbott towards surrounding fields and countryside, fitted kitchen comprising a range of base and drawer units with roll edged worksurfaces over, inset single sink and drainer with mixer tap over, inset four ring electric hob and extractor over, tiled surrounds, matching eyelevel cabinets, built-in high-level electric oven, integral fridge and freezer, tiled flooring.
DOUBLE BEDROOM - 5.21m x 2.9m (17'1" x 9'6")
Pendant light point, triple glazed window to front aspect with far-reaching views across Newton Abbot towards surrounding countryside, TV connection point, telephone point, walk-in wardrobe with shelving and hanging rails and light point.
SHOWER ROOM/WC - 2.18m x 2.11m (7'2" x 6'11")
Directional spotlights, walk-in tiled shower enclosure with glazed screen, vanity unit with inset wash hand basin, close coupled WC, heated towel rail, tiled walls, tile floor, strip light and shaver socket.
TENURE - LEASEHOLD
Length of Lease – 115 years
Maintenance Charge - £2,604.48 per annum - building insurance included
Ground Rent - £425 per annum
NOTE: These particulars are intended only as a guide to prospective Tenants to enable them to decide whether to make further enquiries with a view to taking up negotiations but they are otherwise not intended to be relied upon in any way for any purpose whatsoever and accordingly neither their accuracy nor the continued availability of the property is in any way guaranteed and they are furnished on the express understanding that neither the Agents nor the Vendors are to be or become under any liability or claim in respect of their contents. Any prospective Tenant must satisfy himself by inspection or otherwise as to the correctness of the particulars contained.

Book a Viewing
If you are interested in viewing the property above, please complete the following form:

