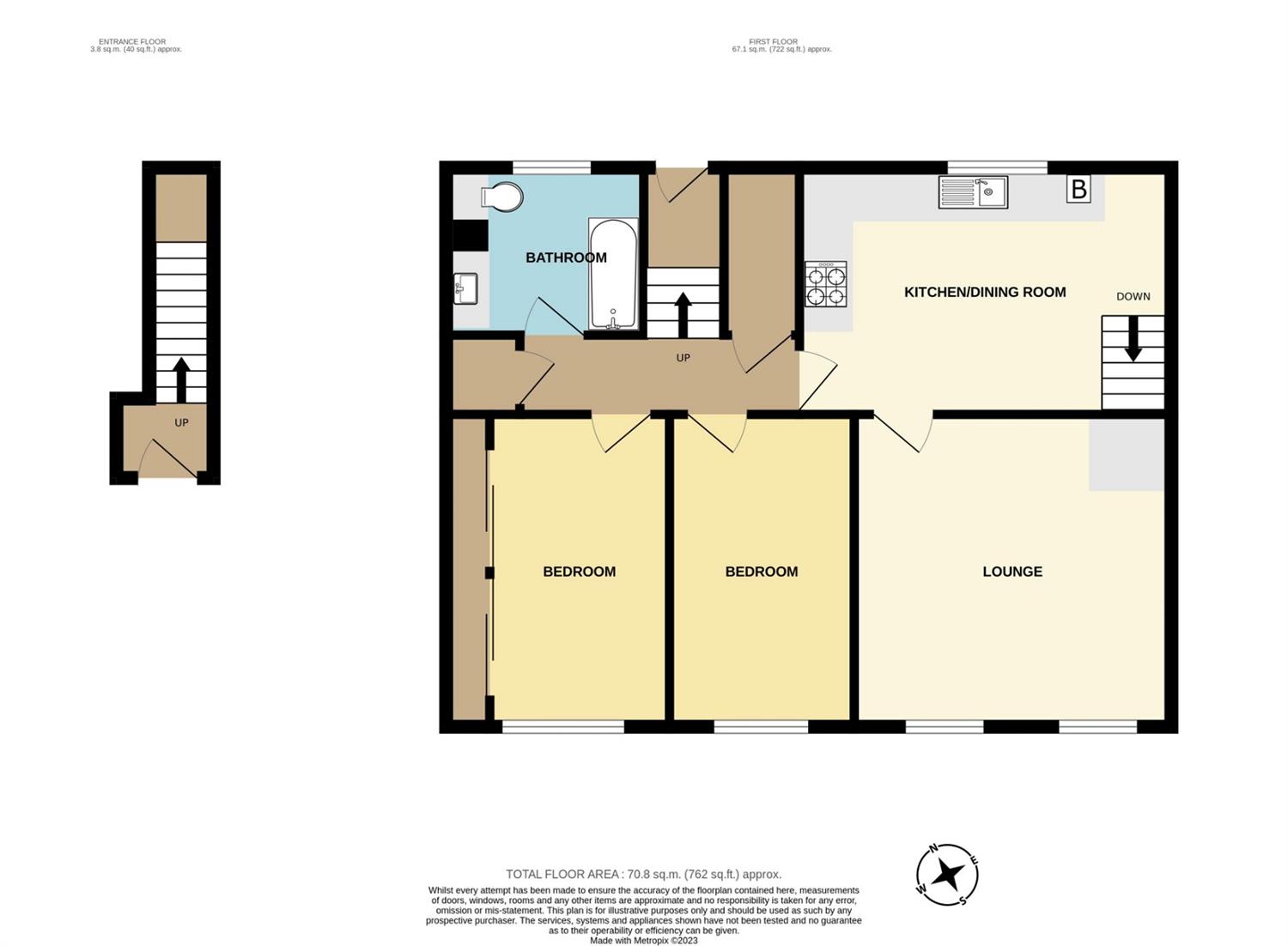Lavender House, Babbacombe Road, Torquay
£169,950
Available

2

1

1
A first floor flat situated in a convenient location. The flat which has its own entrance has an additional entrance at the rear from the parking area. There is gas central heating, upvc double glazed windows and the accommodation comprises entrance lobby with stairs to kitchen/dining room, lounge, inner hall, two double bedrooms, bathroom. There is allocated parking at the rear for two cars in tandem. The flat backs onto walls hill with lovely walks and views and also close to Babbacombe down, local shops, bus services and is within reach of the popular St Mary Church shopping precinct. Viewing highly recommended.
uPVC double glazed entrance door to entrance lobby. Stairs rise to entrance floor and kitchen dining room.
KITCHEN/DINING ROOM - 4.78m x 3.15m (15'8" x 10'4")
Fitted with range of modern units comprising work surface with inset stainless steel sink unit, cupboards and drawers under, space for washing machine, further appliance space, further work surface with inset ceramic hob, integrated oven, cooker hood, further cupboards and drawers, range of wall cupboards, wall mounted gas fire boiler for central heating and hot water, upvc double glazed window, central heating radiator. Door opens to inner hall.
LOUNGE - 4.27m x 4.06m (14'0" x 13'4")
Central heating radiator, two upvc double glazed windows, TV aerial point
INNER HALL - 3.68m x 1.07m (12'1" x 3'6")
Large storage cupboard, further storage cupboard with shelving
BEDROOM ONE - 4.01m x 2.46m (13'2" x 8'1" plus depth of built in wardrobes)
Central heating radiator, upvc double glazed window, range of mirror fronted built in wardrobes,
BEDROOM TWO - 4.17m x 2.39m (13'8" max x 7'10")
Central heating radiator, upvc double glazed window
BATHROOM
White suite comprising bath with thermostatic shower over, wash hand basin set into bathroom worktop with cupboard under, low level W.C with concealed cistern, part tiled walls, central heating radiator, upvc double glazed window
From the inner hall a few steps rise to landing area to upvc double glazed door opening to outside
OUTSIDE
The property has access across path to the rear parking area where there is an allocated space for two cars in tandem. Outside bin storage area.
TENURE - LEASEHOLD
Length of lease - 125 years from 2001 Ground Rent - Peppercorn Maintenance Charge - £33.33 per month - To include buildings insurance, maintenance of communal areas and exterior decoration. Pets are allowed Assured Shorthold Tenancy allowed No Holiday Letting
NOTE: These particulars are intended only as a guide to prospective Tenants to enable them to decide whether to make further enquiries with a view to taking up negotiations but they are otherwise not intended to be relied upon in any way for any purpose whatsoever and accordingly neither their accuracy nor the continued availability of the property is in any way guaranteed and they are furnished on the express understanding that neither the Agents nor the Vendors are to be or become under any liability or claim in respect of their contents. Any prospective Tenant must satisfy himself by inspection or otherwise as to the correctness of the particulars contained.

Book a Viewing
If you are interested in viewing the property above, please complete the following form:

