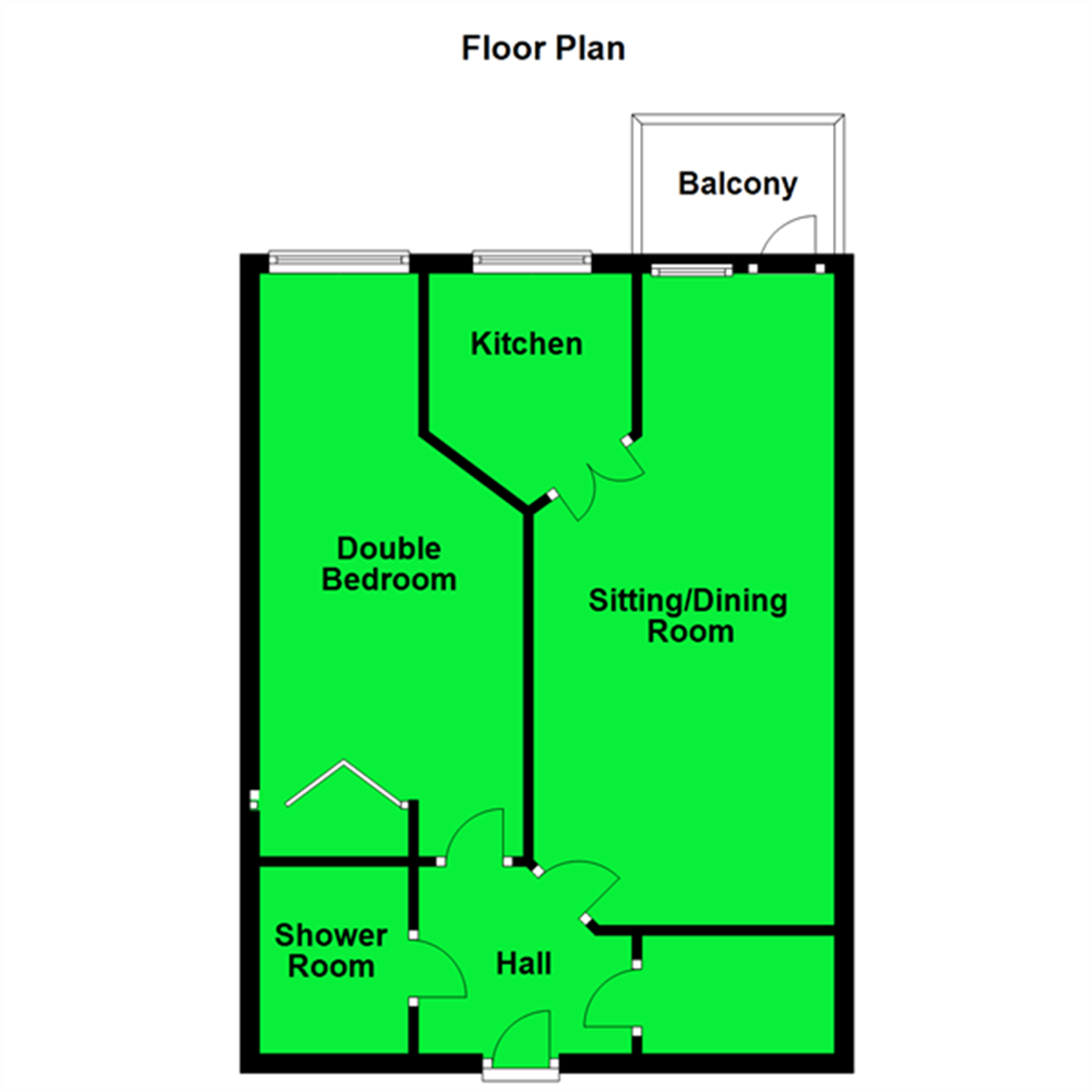Fisher Street, Paignton
£127,000
Available

1

1

1
A purpose-built retirement apartment in a convenient and accessible location offering a comfortable retirement lifestyle. The apartment is located on the first floor and is accessed via a lift or stairs. Once inside, an entrance hall with large storage cupboard leads into the spacious sitting room which has access onto a balcony, a fitted kitchen, large double bedroom and shower room W/C.
Cypress Court is a small community of apartments that offer comfort, support and security to all residents and an alarm in most rooms links to the resident scheme manager should he be needed. There is a residents' lounge where neighbours can meet up and attention is paid to details such as high-level sockets, double glazing and all electric heating. There is even a guest room for a small daily charge for any visitors who cannot otherwise be accommodated. Cypress Court gives security and independence and is sought after due to its proximity and level walking distance to Youngs Park, Goodrington Beach and the popular Clennon Leisure Centre.
Communal entrance with stairs or lift to first floor, door to
ENTRANCE HALL - 2.24m x 1.96m (7'4" x 6'5")
Coved ceiling with pendant light point, secure door entry intercom system and emergency pull cord, storage cupboard with light point, shelving and hot water cylinder, cupboard housing the electric meter and consumer unit, doors to
SITTING/DINING ROOM - 6.81m x 3.15m (22'4" x 10'4")
Coved ceiling with light points, UPVC double glazed window to front aspect and door opening onto balcony with glazed balustrade, fireplace with inset electric fire, TV connection point, electric radiator, telephone point, double doors to
KITCHEN - 2.44m x 2.13m (8'0" x 7'0")
Coved ceiling with strip light, extractor fan, UPVC double glazed window to front aspect. Fitted kitchen comprising a range of base and drawer units with roll edged work surfaces over, inset sink and drainer with mixer tap over, tiled surround, matching eyelevel cabinets, built-in electric oven, integral fridge & freezer.
DOUBLE BEDROOM - 5.77m x 2.62m (18'11" max x 8'7" max)
Coved ceiling with pendant light point, extractor fan, UPVC double glazed window to front aspect, wall mounted electric heater, telephone point, built in double wardrobe.
SHOWER ROOM/W.C - 1.93m x 1.55m (6'4" x 5'1")
Coved ceiling with light point and extractor fan. Comprising shower enclosure with sliding door, vanity unit with inset wash and basin, close coupled W.C, wall mounted electric fan heater, strip light shaver socket, emergency pull cord.
TENURE - LEASEHOLD
All Residents must be 60 years old and over. Length of lease is 125 years from 2008. MAINTENANCE FEE is TBC per annum to include building insurance, general maintenance, window cleaning, water rates and gardening. GROUND RENT is TBC per annum. Management Company - First Port. A Pet is allowed with prior permission from the Freeholder but cannot be replaced once it passes. The Parking is communal and unallocated. The 24 hour call System is currently provided by Apello DEVELOPMENT FACILITIES Residents Lounge, Guest Suite available, Laundry Room, Garden areas, communal Car Park, Visiting Development Manager and 24 Hour Emergency Call cover system.
NOTE: These particulars are intended only as a guide to prospective Tenants to enable them to decide whether to make further enquiries with a view to taking up negotiations but they are otherwise not intended to be relied upon in any way for any purpose whatsoever and accordingly neither their accuracy nor the continued availability of the property is in any way guaranteed and they are furnished on the express understanding that neither the Agents nor the Vendors are to be or become under any liability or claim in respect of their contents. Any prospective Tenant must satisfy himself by inspection or otherwise as to the correctness of the particulars contained.

Book a Viewing
If you are interested in viewing the property above, please complete the following form:

