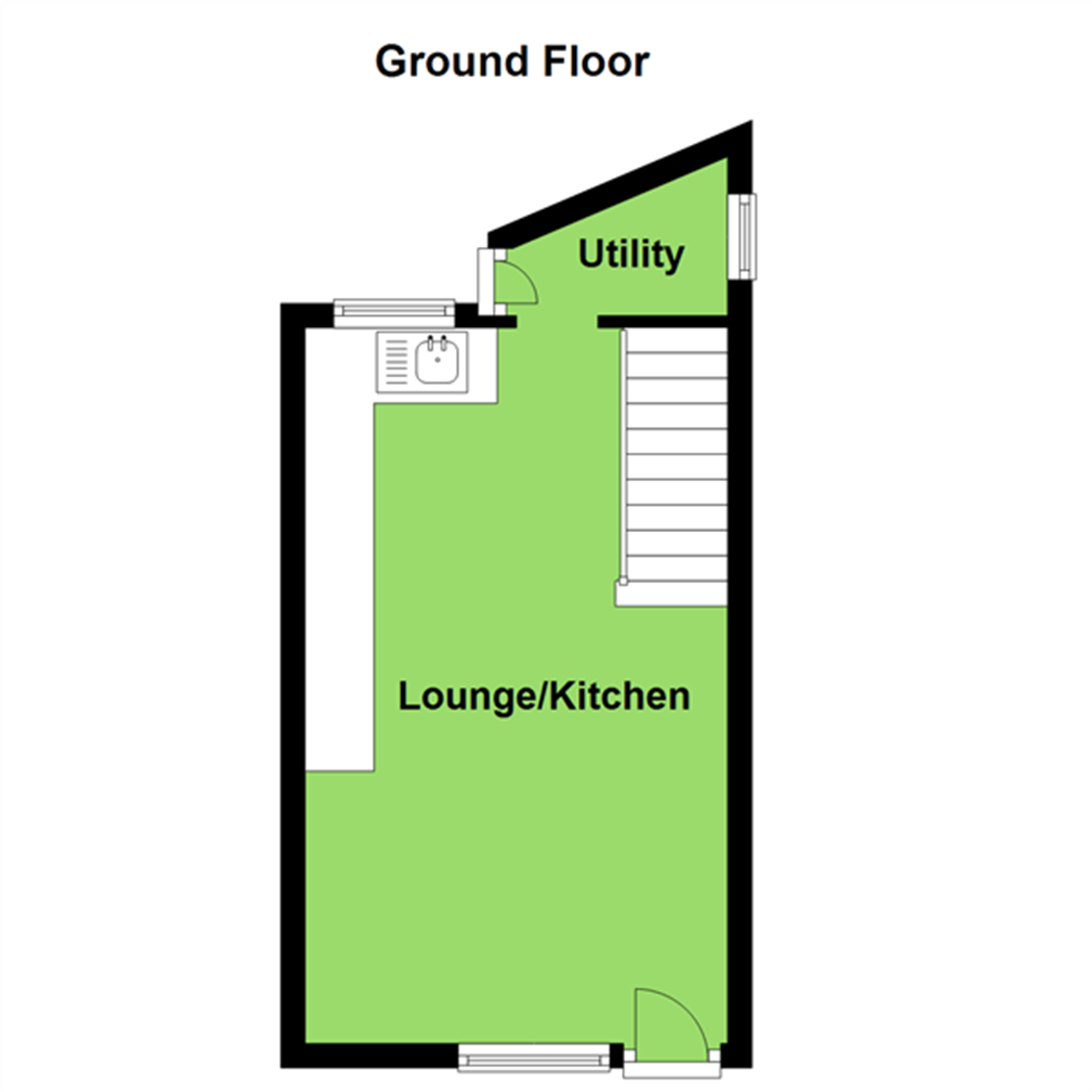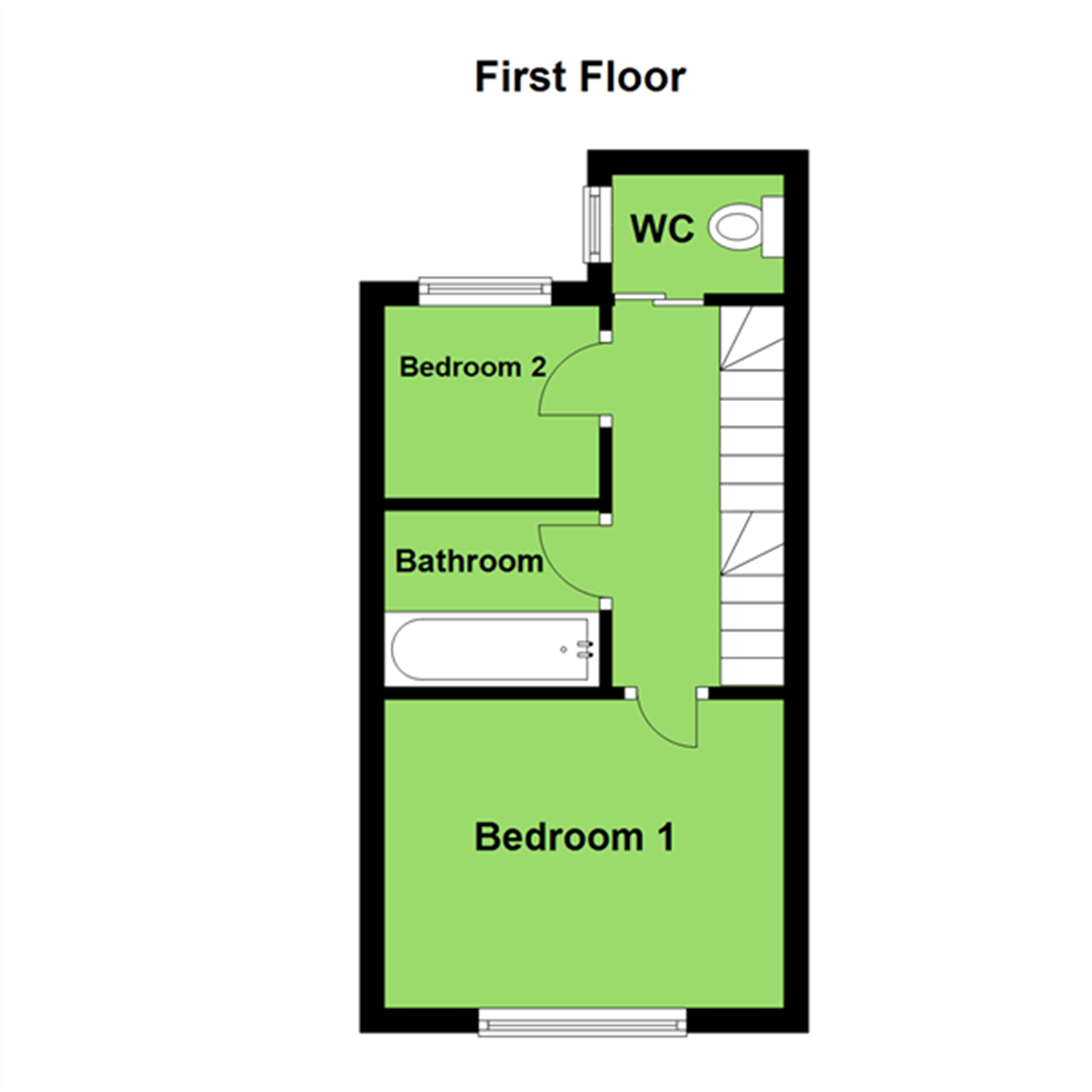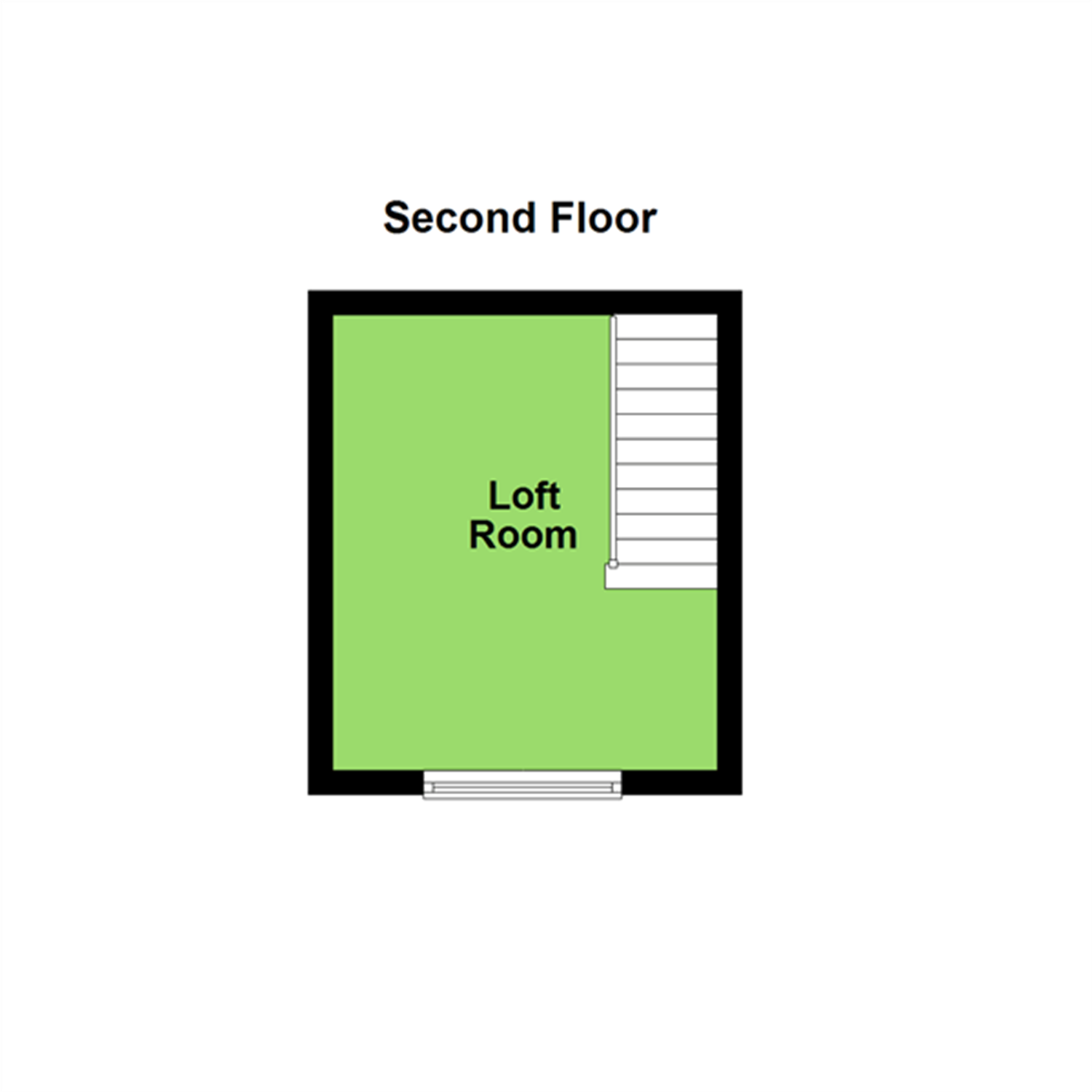Windmill Hill, Brixham
£130,000
Under Offer

2

1

0
A tucked away cottage situated close to Brixham town centre. Charming, characterful accommodation comprising, open plan lounge/kitchen and utility. Two bedrooms, loft room, bathroom and separate WC. Within walking distance to the picturesque Brixham harbour and the bustling town centre. No upward chain. Viewing highly recommended.
Timber door into open plan lounge/kitchen
OPEN PLAN LOUNGE/KITCHEN - 5.89m x 3.48m (19'4" x 11'5")
LOUNGE Wood flooring, uPVC double glazed window to front aspect, radiator, ceiling light point, fireplace with timber mantle, stone hearth. KITCHEN Matching wall base and drawer units, square edged wooden solid worktops, continuation of wood flooring, directional ceiling spots, porcelain sink and mono block mixer taps, under stairs storage stairs to first floor space. Archway to
UTILITY - 1.78m x 1.32m (5'10" x 4'4")
Tile floor, worktop, directional ceiling spots, uPVC double glazed door to small outside space.
FIRST FLOOR LANDING - 3.15m x 1.42m (10'4" x 4'8")
Ceiling light point, doors to bedrooms and bathroom storage cupboard, stairs to second floor.
BEDROOM ONE - 3.3m x 2.54m (10'10" x 8'4")
Double bedroom, ceiling light point, uPVC double glazed window to front, radiator, telephone point.
BATHROOM - 1.68m x 1.45m (5'6" x 4'9")
Panelled bath, ceiling light point, pedestal hand wash basin, mixer taps, tile effect vinyl flooring, electric shower, part tiled wall.
BEDROOM TWO - 2.01m x 2.03m (6'7" x 6'8")
Ceiling light point, radiator, ceiling light point.
WC - 1.17m x 0.99m (3'10" x 3'3")
Wall hung hand wash basin, WC, uPVC double glazed window to dude, low level WC, ceiling light point, tile effect vinyl flooring.
LOFT ROOM - 3.76m x 3.18m (12'4" x 10'5")
Radiator, uPVC double glazed window to front, ceiling light point, storage in eaves, TV point.
NOTE: These particulars are intended only as a guide to prospective Tenants to enable them to decide whether to make further enquiries with a view to taking up negotiations but they are otherwise not intended to be relied upon in any way for any purpose whatsoever and accordingly neither their accuracy nor the continued availability of the property is in any way guaranteed and they are furnished on the express understanding that neither the Agents nor the Vendors are to be or become under any liability or claim in respect of their contents. Any prospective Tenant must satisfy himself by inspection or otherwise as to the correctness of the particulars contained.

Book a Viewing
If you are interested in viewing the property above, please complete the following form:



