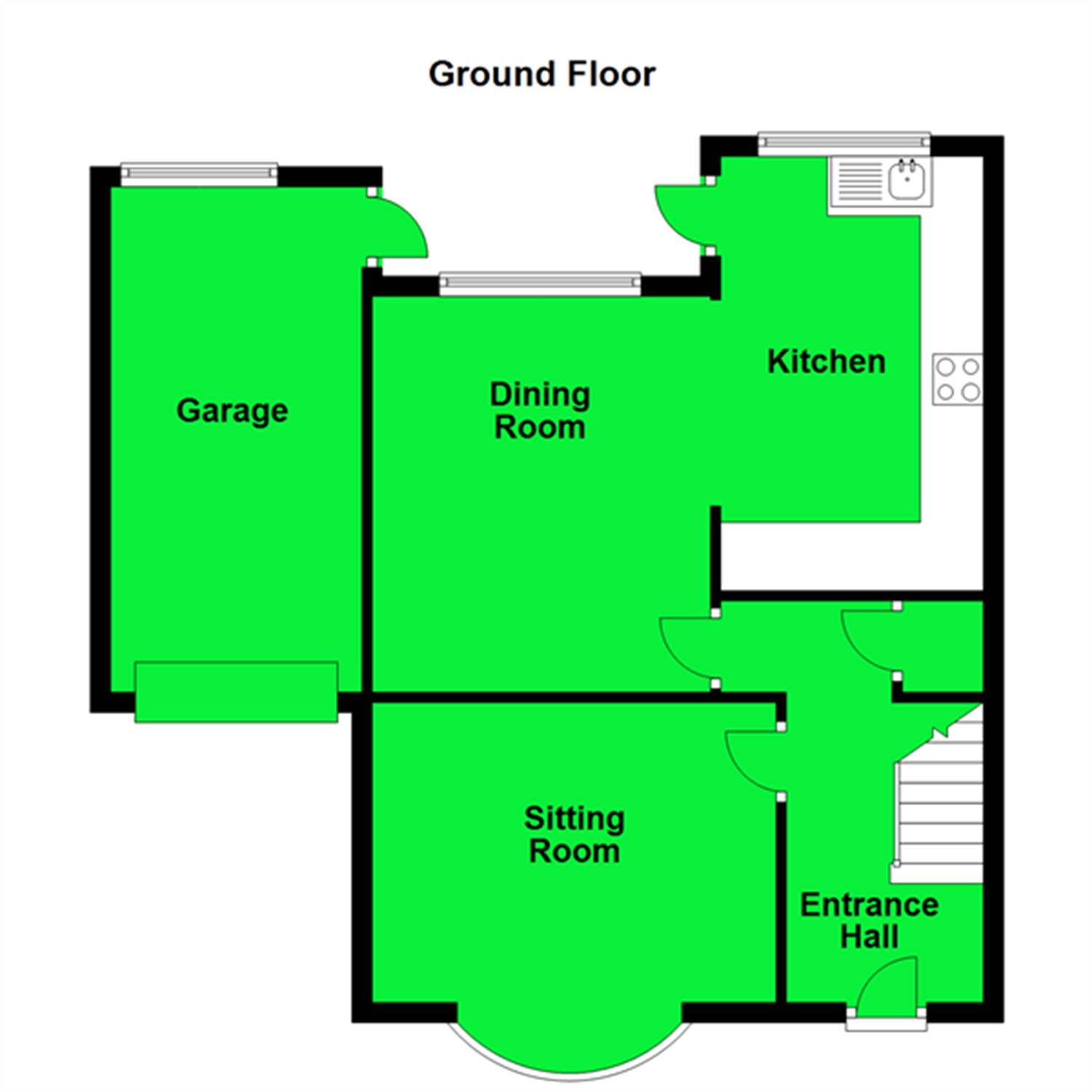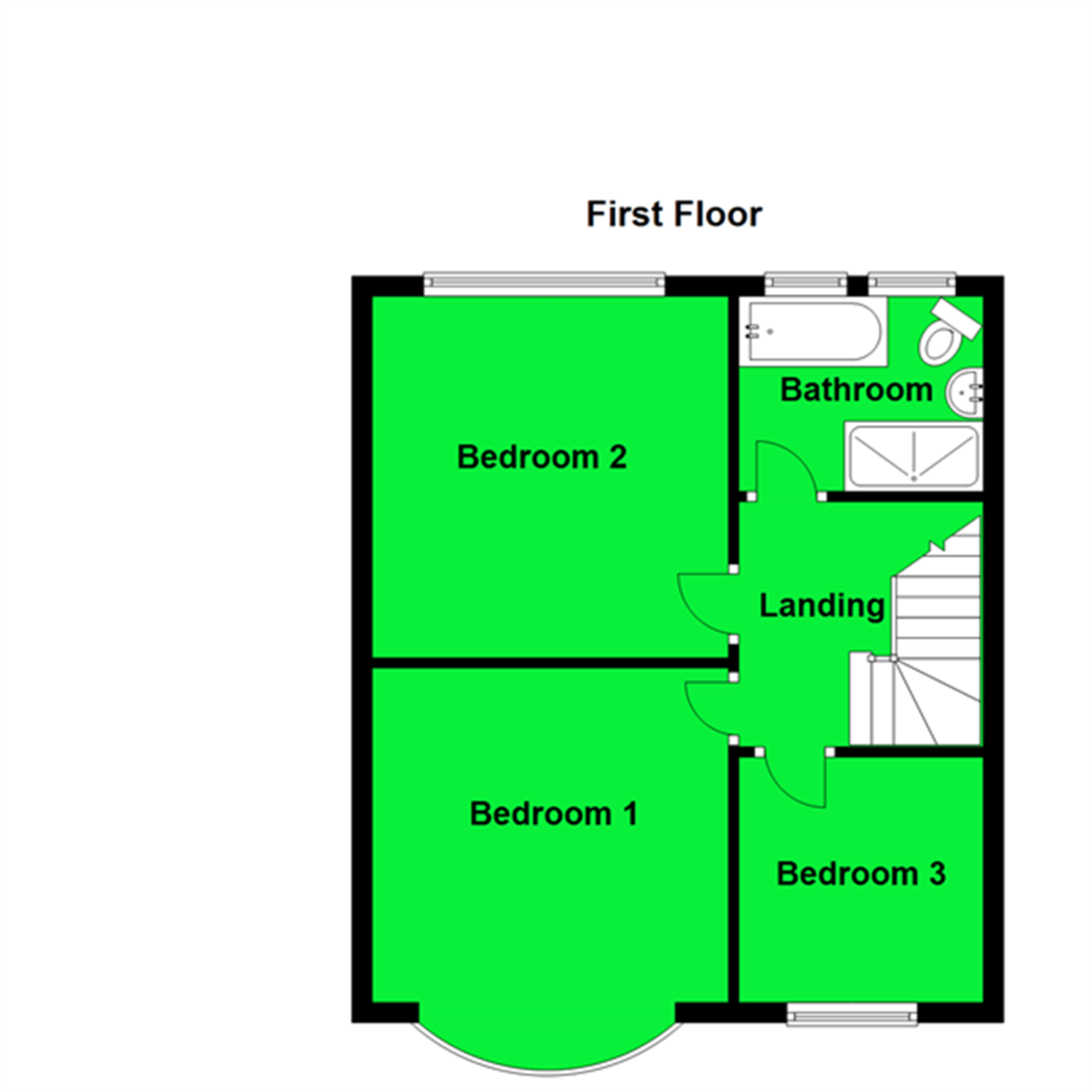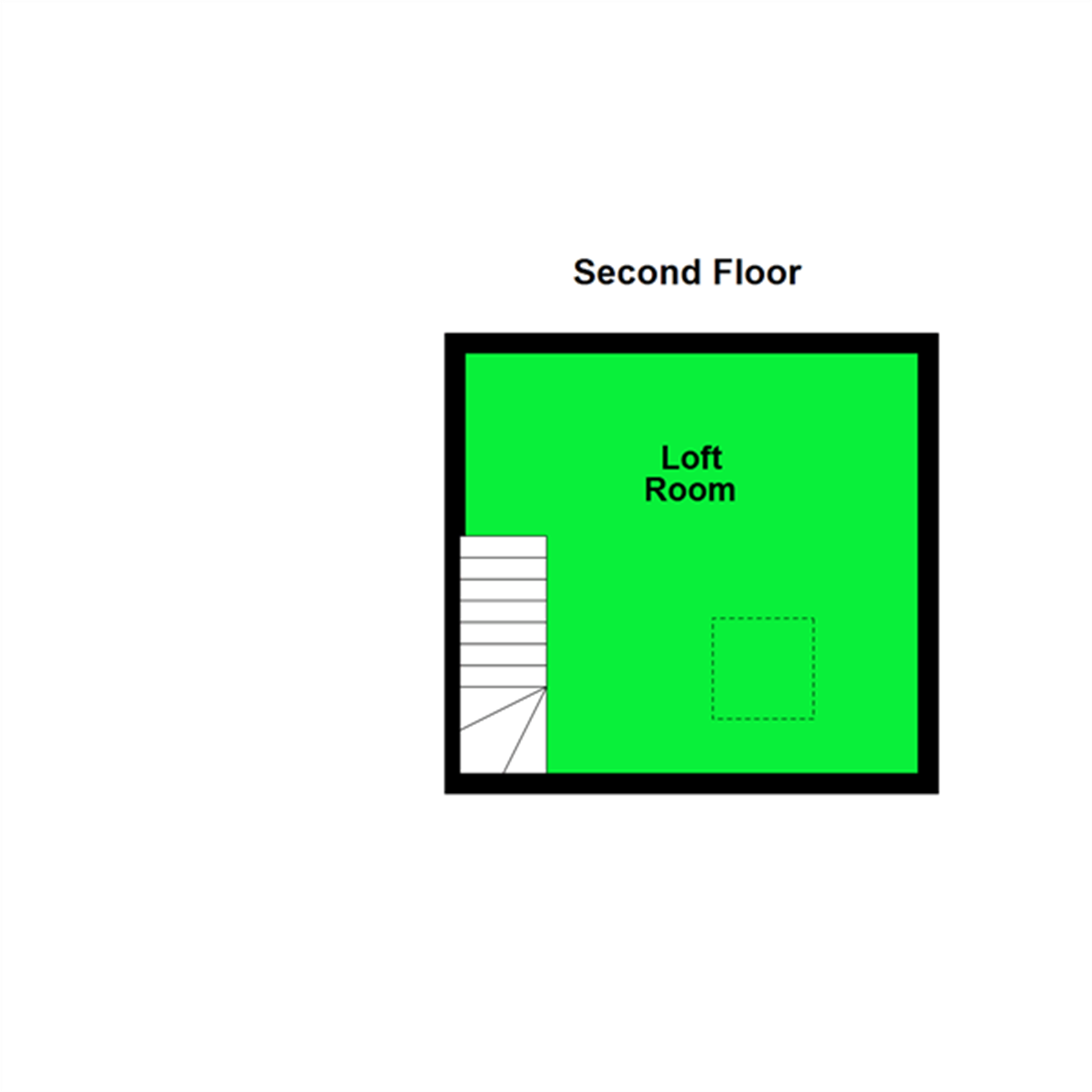Occombe Valley Road, Preston, Paignton
£274,000
Under Offer

3

1

1
Being offered to the market with no onward chain, this attractive 1930's home offers spacious accommodation comprising, entrance hall, lounge, dining room, kitchen, three bedrooms (two doubles and one single) bathroom and loft room. Externally the property benefits from driveway parking to the side, garage and terraced garden to the rear. Viewing highly recommended.
Obscure uPVC double glazed front door into entrance hall.
ENTRANCE HALL - 3.99m x 1.7m (13'1" x 5'7" max)
Laminate wood effect flooring, stairs to first floor, under stairs storage cupboard, wall mounted thermostat, directional ceiling spotlights, radiator, doors to sitting room and dining room.
SITTING ROOM - 4.14m x 4.01m (13'7" into bay x 13'2")
Continuation of laminate wood effect flooring, uPVC double glazed bay window to the front with woodland views, two radiators, ceiling light point, coving, TV point, wall lights.
DINING ROOM - 3.94m x 3.35m (12'11" x 11'0")
Continuation of laminate wood effect flooring, radiator, uPVC double glazed window to rear, directional ceiling spots lights, coving, smoke detector archway to
KITCHEN - 4.32m x 2.62m (14'2" x 8'7")
Matching wall base and drawer units, ceiling light point, roll edged marble effect worktops over, inset sink with matching drainer, space and plumbing for washing machine, eye level built in oven and grill, five ring hob, part tiled walls, wall mounted combination boiler, uPVC double glazed window to rear aspect, uPVC double glazed door to rear garden.
LANDING - 2.44m x 1.75m (8'0" x 5'9")
Ceiling light point, doors to all bedrooms, stairs to loft room.
BEDROOM ONE - 4.32m x 3.53m (14'2" into bay x 11'7")
Double bedroom, uPVC double glazed bay window to the front aspect enjoying woodland outlook and sea peeps, ceiling light point, coving.
BEDROOM TWO - 3.76m x 3.3m (12'4" x 10'10")
Double bedroom, radiator, uPVC double glazed window to the rear aspect overlooking the rear garden, ceiling light point, cupboard with slatted shelves.
BEDROOM THREE - 2.44m x 2.44m (8'0" x 8'0")
Single room, ceiling light point, coving, uPVC double glazed window to the front aspect, radiator.
BATHROOM - 2.67m x 2.31m (8'9" x 7'7")
Four piece suite comprising large walk in shower with curved shower, glass shower screen, mains fed shower, directional ceiling spotlights, low level close coupled W.C with push button flush, pedestal hand wash basin, vanity unit below, heated towel rail, vinyl tile effect flooring, two obscure uPVC double glazed windows to the rear.
LOFT ROOM - 4.5m x 4.17m (14'9" x 13'8")
Ceiling light point, Velux window, radiator, power points, smoke detector.
OUTSIDE
FRONT
Brick wall with fence, lawn with bordering plant beds, driveway, steps up to front door.
REAR GARDEN
Terraced into three main sections providing seating areas, mainly laid to artificial grass, block walls to both sides with natural boundary to the rear, access to rear of garage.
PARKING
Driveway to the side providing off road parking and garage.
GARAGE
Up and over door, light and power, window to rear and personal door to rear.
NOTE: These particulars are intended only as a guide to prospective Tenants to enable them to decide whether to make further enquiries with a view to taking up negotiations but they are otherwise not intended to be relied upon in any way for any purpose whatsoever and accordingly neither their accuracy nor the continued availability of the property is in any way guaranteed and they are furnished on the express understanding that neither the Agents nor the Vendors are to be or become under any liability or claim in respect of their contents. Any prospective Tenant must satisfy himself by inspection or otherwise as to the correctness of the particulars contained.

Book a Viewing
If you are interested in viewing the property above, please complete the following form:



