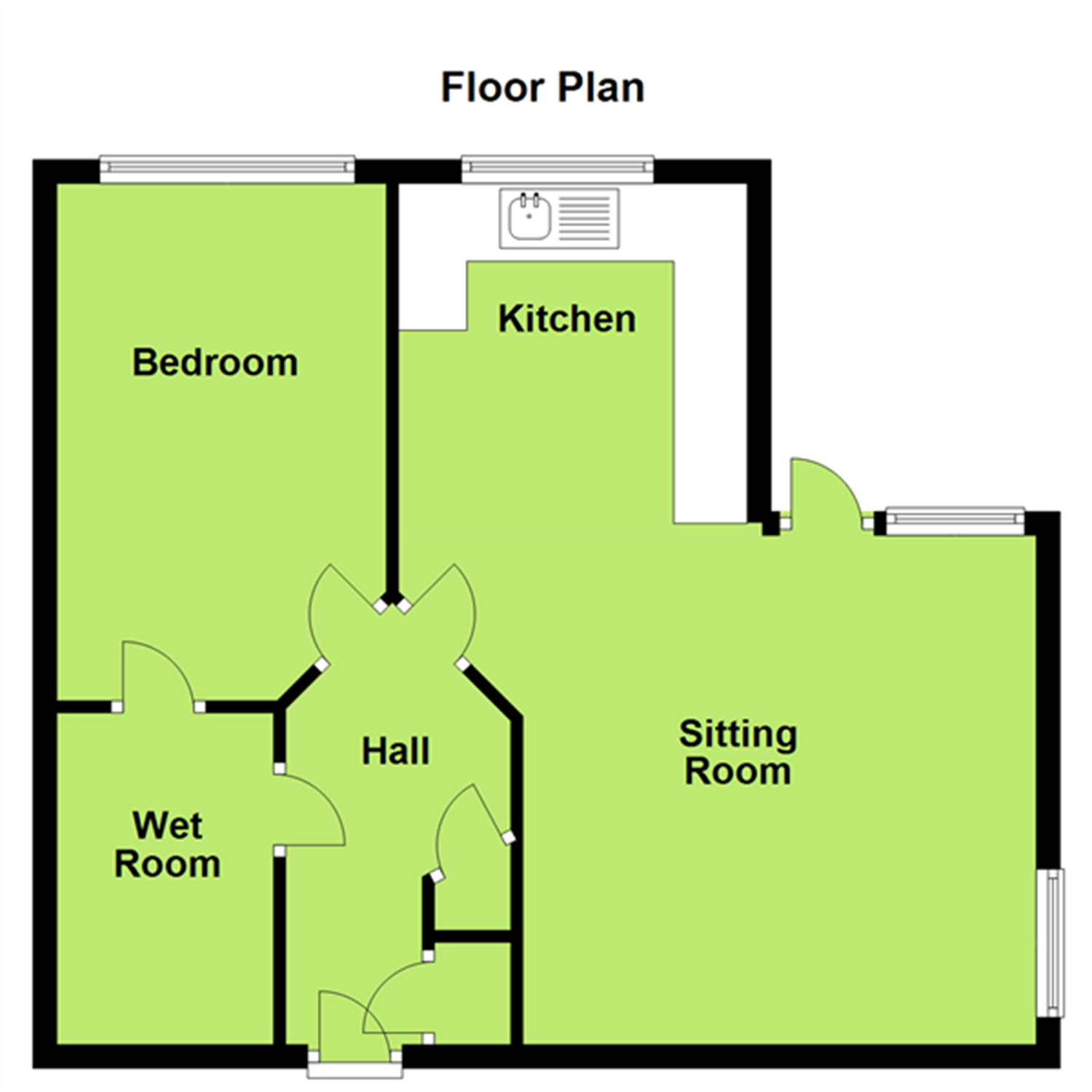Whitley Court, Hayes Road, Paignton
£109,000
Under Offer

1

1

1
A very well presented ground floor apartment set in a development offering exceptional communal facilities. The front door opens into an entrance hall with two large storage cupboards, door into a well appointed wet room which can also be accessed via the double bedroom. The kitchen opens into the sitting room with views of the central green space. The light and bright airy apartment is being offered to the market with no upward chain. Viewing highly recommended.
ENTRANCE HALL - 3.73m x 1.35m (12'3" x 4'5")
Doors to principal rooms, emergency pull cord, pendant light point, smoke detector, wall mounted thermostat, cupboard with shelving, electric consumer unit and cupboard with slatted shelving.
OPEN PLAN LOUNGE/ KITCHEN DINER
LOUNGE - 4.6m x 4.34m (15'1" x 14'3")
Smoke detector, uPVC double glazed window and door overlooking an attractive green space, underfloor heating, TV point, ceiling light points, two pendant light points, emergency pull cord.
KITCHEN - 2.95m x 2.87m (9'8" x 9'5")
Vinyl flooring, roll edged work surface over a range of base cupboards and matching wall cupboards. Built-in eye-level oven, 4 ring electric hob, built-in fridge/freezer, inset stainless steel sink with matching drainer, built-in washing machine, wall mounted boiler, directional ceiling spotlights, smooth finished ceilings, underfloor heating, uPVC double glazed window.
DOUBLE BEDROOM
Double bedroom with uPVC double glazed window, smoke detector, pendant light point, underfloor heating, TV point, emergency pull cord, smooth finished ceiling, door to
WET ROOM
Vinyl flooring, wall hung hand wash basin, WC with concealed cistern, push button flush, part tiled walls, shaver light, shower off mains, door to entrance hall, extractor, pendant light point, wall mounted cabinet with shelving, emergency pull cord.
TENURE - LEASEHOLD
Approximate figures-to be confirmed.
99 year lease from 18/9/2015
MAINTENANCE
The price is for a 75% share of the property with Sanctuary Housing retaining the other 25%. The current service charge is approximately £355.85 per month to include the building insurance, underfloor heating of communal areas, water rates, gardening and general maintenance of the communal areas.
Residents must be 55 years old or over.
ADDITIONAL NOTES
Security when entering the property - Fob Key / Intercom right side of entrance for each flat for visitors and deliveries.
Restaurant on premises selling hot and cold food
Large Lounge with Library, games area, pool table, Piano. VARIOUS ACTIVITIES TAKE PLACE WITHIN THE LOUNGE IF YOU WISH TO JOIN IN SUCH AS, Bingo, Cards, Sing a longs, Coffee mornings, Outside entertainment.
Cinema Room
Entrance and Room for Electric Mobility Chairs, where they can be left and charged.
Large Garden at the rear of the property which can be reached by ground floor lift.
Parking for residents.
Holiday Flat available for visitors at request
Hairdressers
Each Floor is Colour Coded for Dementia
NOTE: These particulars are intended only as a guide to prospective Tenants to enable them to decide whether to make further enquiries with a view to taking up negotiations but they are otherwise not intended to be relied upon in any way for any purpose whatsoever and accordingly neither their accuracy nor the continued availability of the property is in any way guaranteed and they are furnished on the express understanding that neither the Agents nor the Vendors are to be or become under any liability or claim in respect of their contents. Any prospective Tenant must satisfy himself by inspection or otherwise as to the correctness of the particulars contained.

Book a Viewing
If you are interested in viewing the property above, please complete the following form:

