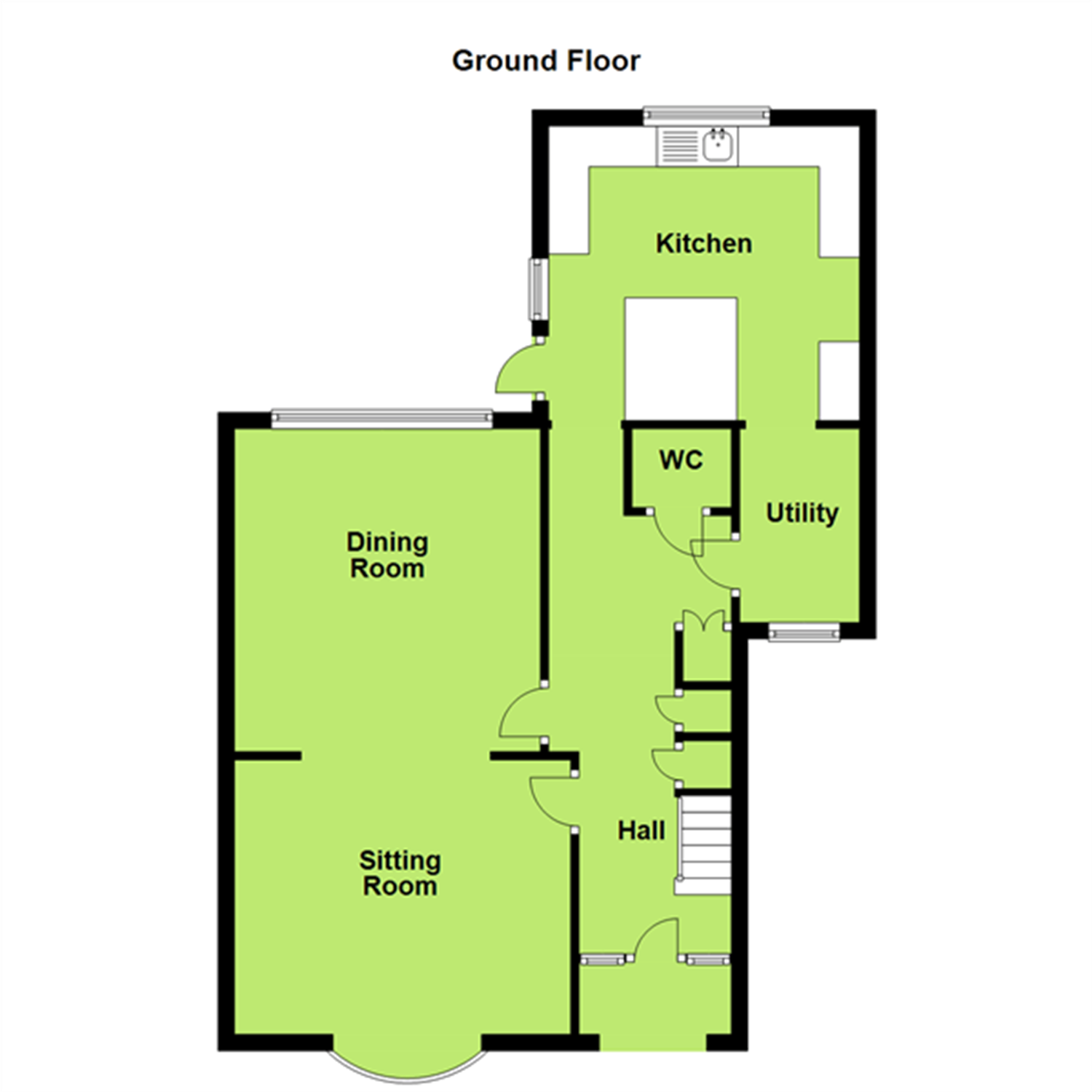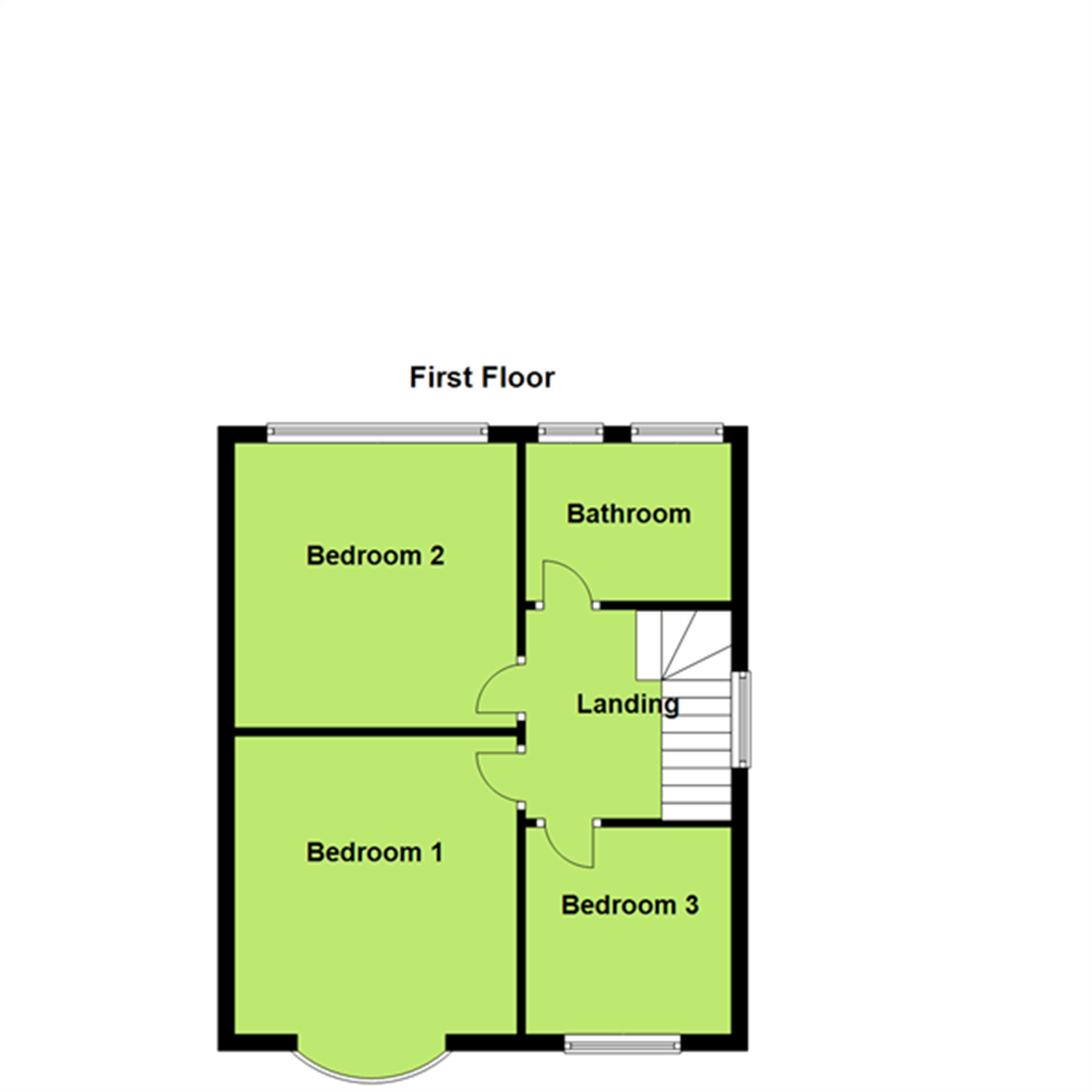Barnfield Road, Paignton
OIRO £350,000
Available

3

2

1
With seaviews across the bay, the property offers a spacious semi-detached family home with well-presented accommodation arranged over two floors and with a stunning kitchen/diner at the rear. Approached from the road a gravel driveway provides ample off-road parking and leads to a covered storm porch. Once inside, the reception hallway leads to a sitting room to the front aspect with bay window and sea views, a dining room, a stunning kitchen/breakfast room with central island & breakfast bar, a utility room and ground floor WC. On the first floor, a spacious landing leads to three bedrooms and a four-piece bathroom/WC. The property offers superb potential to create additional accommodation by converting the loft with adequate space on the landing for a staircase (subject to any necessary consents). To the rear of the property and accessed from the kitchen is an enclosed garden partly laid to block paved patio and with a lawned area extending to the rear boundary. The block paved patio continues around the property to a detached workshop and a gated side access.
Paignton is a seaside town on the coast of Torbay in Devon, England. Nestled between Torquay and Brixham it forms the Torbay area and is a holiday destination known as the English Riviera.
Attractions include Paignton Zoo and the Paignton and Dartmouth Steam Railway, which operates steam trains from Paignton to Kingswear, from where a ferry can be taken across the River Dart to Dartmouth and the South Hams.
Nearby Beaches include Broadsands Beach, Elberry Cove, Fairy Cove, Goodrington Sands, Oyster Cove, Paignton Sands, Preston Sands and Saltern Cove with water sports including kite surfing and dinghy sailing. The sea front gives access to the Southwest Coast path.
The Town has wide ranging amenities including Community Library, Local Supermarkets, Independent Local Shops, Cafes, Bars and Restaurants, Theatre, Cinema and Harbour. There is a branch line train service with connection to the mainline at Newton Abbot. The new South Devon Link Road was opened in December 2015 and now provides a dual carriage way to Exeter and the M5 making Torbay very accessible
Covered storm porch with light point and uPVC obscure glazed door to
RECEPTION HALLWAY - 3.68m x 2.24m (12'1" x 7'4")
Pendant light point, stairs with handrail to first floor, radiators with thermostat control, telephone point, under stairs storage cupboards, further storage cupboard with shelving. Doors to
SITTING ROOM - 4.14m x 4.14m (13'7" x 13'7")
Pendant light point, uPVC double glazed bay window to front aspect with sea views, radiator with thermostat control, feature fireplace with tiled hearth and decorative timber surround, TV connection point, telephone point, opening to
DINING ROOM - 3.78m x 3.76m (12'5" x 12'4")
Pendant light point, picture rails, uPVC double glazed window overlooking the rear garden, fitted cupboards to chimney recess, radiator with thermostat control, door to hallway.
KITCHEN/BREAKFAST ROOM - 4.14m x 3.63m (13'7" x 11'11")
Directional spotlights, uPVC double glazed windows to rear and side, radiator with thermostat control. Fitted kitchen with a range of base and drawer units with work surfaces over, inset 1.5 bowl and drainer with mixer tap over, space for range style gas cooker with extractor over, tiled surrounds, matching eyelevel cabinets, space for American style fridge freezer, breakfast bar with cupboards and drawers below. Door opening to rear garden.
UTILITY - 2.39m x 1.47m (7'10" x 4'10")
Pendant light point, uPVC double glazed window to front aspect. Comprising base units with work surface over and inset circular sink, cupboard housing the combination boiler, space for under worktop appliance, space and plumbing for washing machine, radiator with thermostat control, door to hallway.
GROUND FLOOR WC - 1.22m x 0.97m (4'0" x 3'2")
Light point, vanity unit with inset wash hand basin, close coupled WC.
FIRST FLOOR LANDING - 2.59m x 2.54m (8'6" x 8'4")
Light point, uPVC double glaze window to side aspect with sea views to Torquay, access to loft space, doors to
BEDROOM ONE - 4.47m x 3.51m (14'8" x 11'6")
Coved ceiling with pendant light point, uPVC double glazed bay window to front aspect with far reaching sea views across the bay, taking in both Torquay and Brixham, radiator with thermostat control, feature tiled fireplace.
BEDROOM TWO - 3.51m x 3.51m (11'6" x 11'6")
Coved ceiling with pendant light point, uPVC double glazed window to rear aspect, radiator with thermostat control, feature tiled fireplace.
BEDROOM THREE - 2.57m x 2.54m (8'5" x 8'4")
Coved ceiling with pendant light point, uPVC double glazed window to front aspect with far reaching sea views across the bay taking in Torquay harbourside and Marina to Berry Head at Brixham, radiator with thermostat control.
BATHROOM/WC - 2.51m x 1.96m (8'3" x 6'5")
Light point, extractor fan, uPVC obscure glazed windows, comprising freestanding 'ball and claw foot' roll top bath with shower attachment over, separate shower cubicle with sliding doors, pedestal wash and basin, close coupled WC, heated towel rail.
OUTSIDE
FRONT
To the front of the property is a large gravel driveway providing off-road parking comfortably for three vehicles.
REAR
To the rear of the property and accessed from the kitchen/breakfast room is a good-sized enclosed garden with a block paved patio, the remainder laid to lawn and enclosed by timber fence and hedge row with gated access to the side.
DETACHED WORKSHOP - 5.49m x 3.05m (18'0" x 10'0")
Double timber doors, windows to sides.
NOTE: These particulars are intended only as a guide to prospective Tenants to enable them to decide whether to make further enquiries with a view to taking up negotiations but they are otherwise not intended to be relied upon in any way for any purpose whatsoever and accordingly neither their accuracy nor the continued availability of the property is in any way guaranteed and they are furnished on the express understanding that neither the Agents nor the Vendors are to be or become under any liability or claim in respect of their contents. Any prospective Tenant must satisfy himself by inspection or otherwise as to the correctness of the particulars contained.

Book a Viewing
If you are interested in viewing the property above, please complete the following form:


