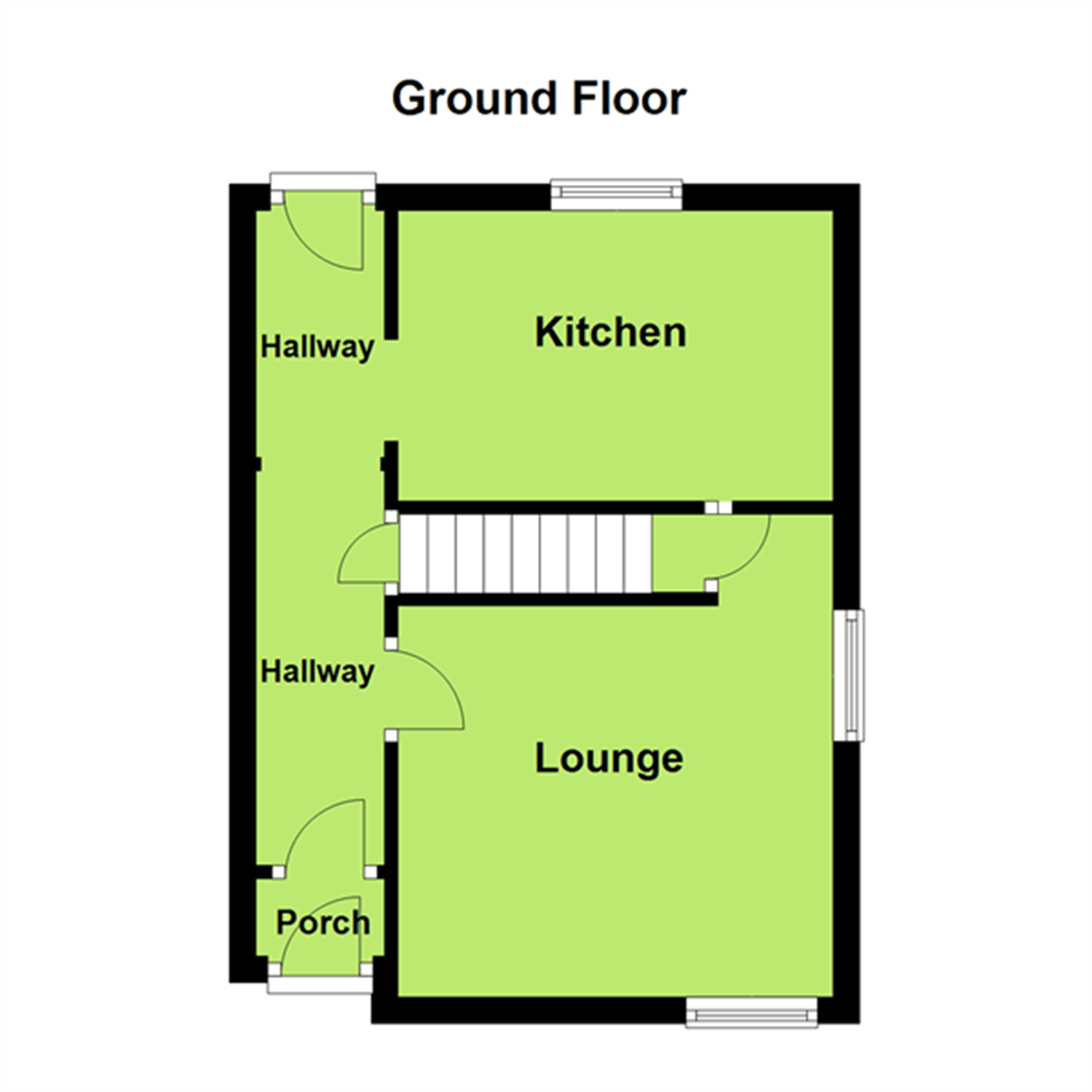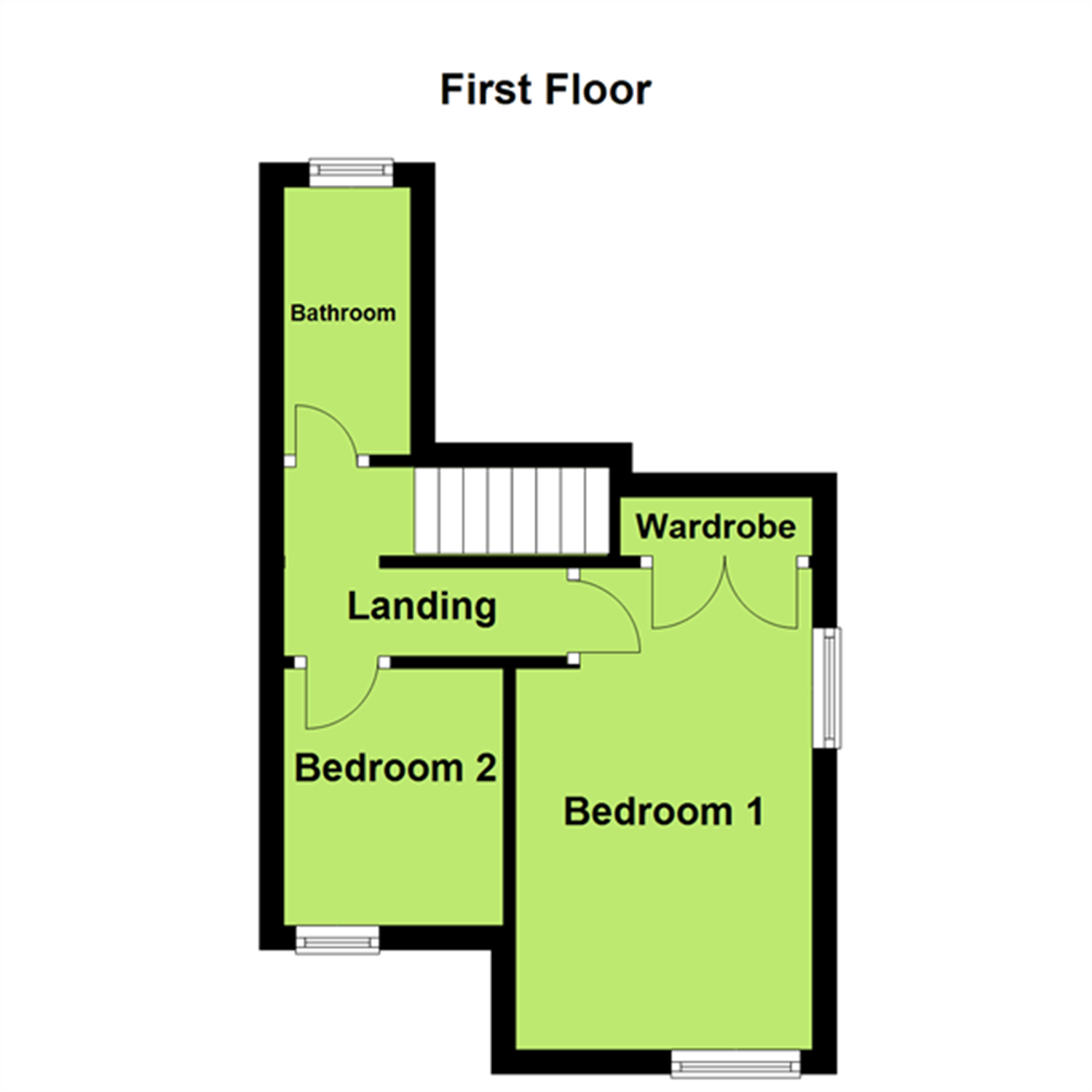Fore Street, Torquay
Offers Over £199,950
Available

2

1

1
A delightful cottage set in a convenient location of Torquay. This characterful property offers accommodation arranged over two floors comprising, entrance hall, inner hall, sitting room, two bedrooms, shower room and kitchen. Externally offers a private easy maintenance garden. Viewing highly recommended. 1 Fore Street is set in a tucked away position near the popular St Marychurch area, offering a busy precinct with a selection of unique shops and amenities. The location is within easy access to beautiful coastal walks with Oddicombe and Babbacombe nearby. For further information on this property please contact our office on 01803 554322
ENTRANCE LOBBY
Tiled floor, cupboard housing meters, part tiled walls to dado height, feature front door, further feature door opening to
ENTRANCE HALL
Tiled flooring, dado rail, storage cupboard, door to further hallway with tiled flooring, radiator, door to rear wrap around courtyard. Opening and steps lead to kitchen.
LOUNGE - 3.66m x 3.61m (12'0" x 11'10")
Double glazed window to front and side, beams to ceiling, inglenook fireplace, laminate flooring, TV aerial point, inset shelving, radiator, storage cupboard, wall lights. Door to stairs leading to first floor.
KITCHEN - 3.3m x 2.21m (10'10" x 7'3")
Range of modern units with work surfaces over, further storage units with inset coloured sink unit with mixer tap, gas cooker, space for under counter fridge and freezer, wall mounted boiler, tiled flooring, tiled splashbacks, double glazed window overlooking rear garden, directional ceiling spotlights, smooth finish ceiling.
FIRST FLOOR LANDING - 2.03m x 0.74m (6'8" x 2'5")
Ceiling light point. Doors to bedrooms.
SHOWER ROOM - 2.24m x 1.04m (7'4" x 3'5")
White suite comprising pedestal wash hand basin, low level WC and inset shower unit with glazed door. Double glazed window to rear, tiled walls and flooring, chrome ladder towel radiator, ceiling light point, wall mounted mirror fronted medicine cabinet.
Open access to further hallway with painted floorboards and doors to
BEDROOM ONE - 3.96m x 2.44m (13'0" x 8'0")
Double bedroom, two double glazed windows to the front and side, radiator, wardrobe with hanging rail and shelving, further storage cupboards, painted floorboards, ceiling light point, access to loft, smooth finish ceiling.
BEDROOM TWO - 2.13m x 1.83m (7'0" x 6'0")
Single bedroom, double glazed window to the front, radiator, ceiling light point.
OUTSIDE
FRONT
Wrought iron gate to timber front door.
REAR
Block paved and gravelled courtyard with mature shrubs, borders and flower beds providing privacy and seclusion. Wooden tool store and gate giving access to the front. Outside tap.
NOTE: These particulars are intended only as a guide to prospective Tenants to enable them to decide whether to make further enquiries with a view to taking up negotiations but they are otherwise not intended to be relied upon in any way for any purpose whatsoever and accordingly neither their accuracy nor the continued availability of the property is in any way guaranteed and they are furnished on the express understanding that neither the Agents nor the Vendors are to be or become under any liability or claim in respect of their contents. Any prospective Tenant must satisfy himself by inspection or otherwise as to the correctness of the particulars contained.

Book a Viewing
If you are interested in viewing the property above, please complete the following form:


