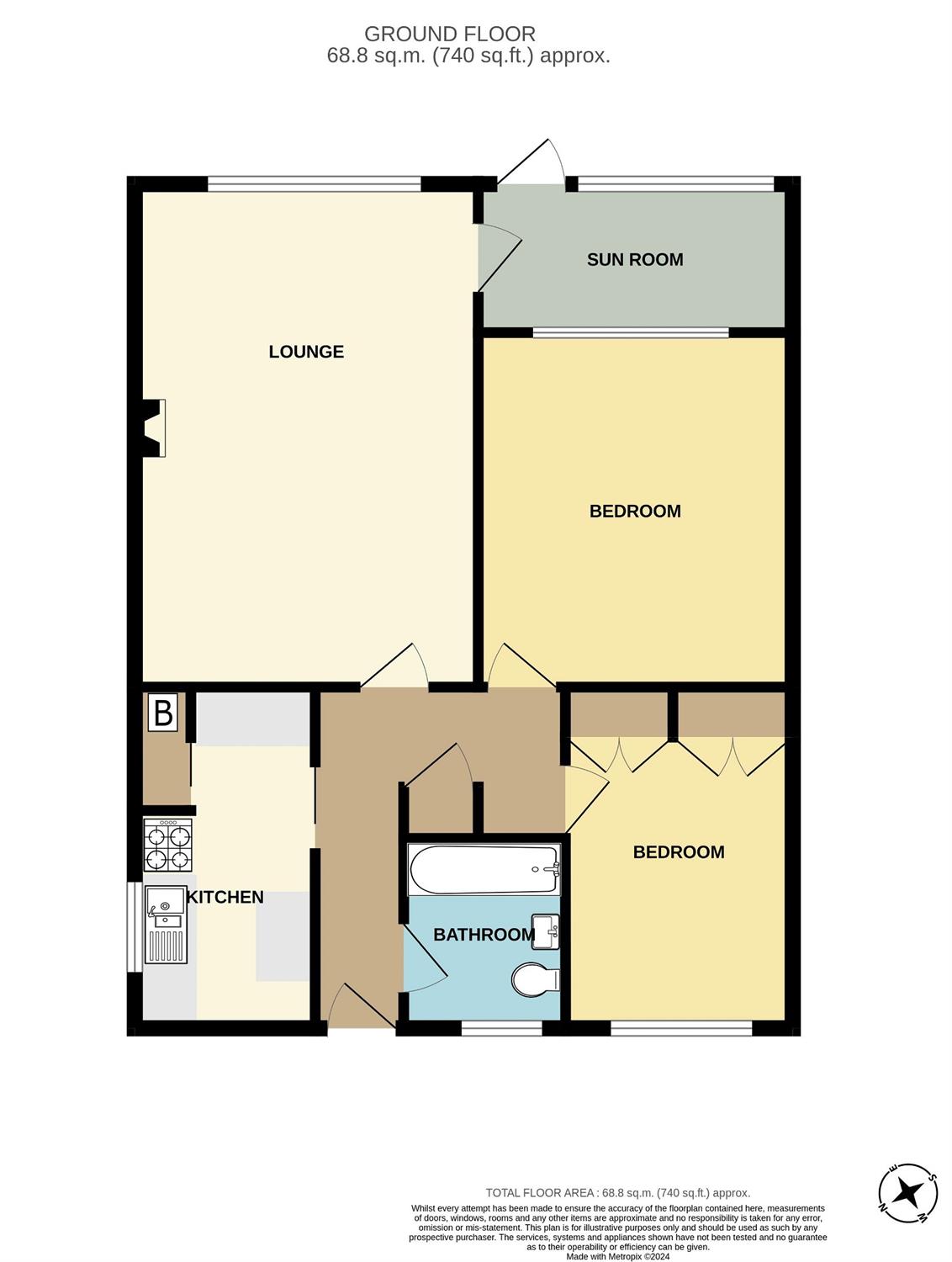Mead Close, Paignton
£169,950
Under Offer

2

1

1
A ground floor purpose built flat situated in a very convenient yet quiet location. The flat has been a well-loved home for many years and would now benefit from some improvement and updating. The accommodation has gas central heating, uPVC double glazed windows and comprises hall, lounge/dining room, kitchen, two bedrooms, bathroom, garden room and outside there is small garden to front, a garage and store. To the rear there is a lovely timber deck patio which overlooks the communal gardens for the use of all the residents. The flats are situated in a near level location, within walking distance of the town centre, beaches, sea front, Preston and regular bus services. Viewing is essential to fully appreciate all that this property has to offer.
uPVC double glazed door opening to
RECEPTION HALL
Central heating, radiator, airing cupboard with hot water cylinder.
LOUNGE/DINING ROOM - 5.64m x 3.84m (18'6" x 12'7")
Tiled fireplace and hearth, coved ceiling, central heating, radiator, uPVC double glazed window, TV aerial point. This room enjoys a delightful open view over the communal gardens.
KITCHEN - 3.84m x 2.01m (12'7" x 6'7")
Work surface with inset stainless steel 1 1/2 bowl sink unit with cupboard under, space and plumbing for washing machine, space for cooker with cooker hood over, further work surface with cupboards and drawers under, boiler cupboard with wall mounted gas fired boiler for central heating and hot water, further work surface with cupboards and drawers, range of wall cupboards, uPVC double glazed window.
BEDROOM ONE - 3.96m x 3.51m (13'0" x 11'6")
Coved ceiling, central heating, radiator, uPVC double glazed window.
BEDROOM TWO - 3.4m x 2.41m (11'2" x 7'11")
Coved ceiling, central heating, radiator, uPVC double glazed window, range of built-in wardrobes and cupboards.
BATHROOM
Coloured suite comprising panel bath with thermostatic shower over, wash hand basin with cupboard under, close coupled WC, central heating radiator, part tiled walls, uPVC double glazed window.
From the lounge uPVC double glazed door opens to
GARDEN ROOM - 3.35m x 1.57m (11'0" x 5'2")
uPVC double glazed windows and sliding patio door opening to outside.
OUTSIDE
FRONT
To the front of the property there is a garden area with variety of shrubs, outside store, garage.
REAR
To the rear of the property is a timber deck patio and flower beds. This area overlooks the communal gardens.
GARAGE - 5.03m x 2.49m (16'6" x 8'2")
Electric roller door, light and power.
TENURE - FREEHOLD
Maintenance charge for upkeep of communal gardens is £100 per annum
NOTE: These particulars are intended only as a guide to prospective Tenants to enable them to decide whether to make further enquiries with a view to taking up negotiations but they are otherwise not intended to be relied upon in any way for any purpose whatsoever and accordingly neither their accuracy nor the continued availability of the property is in any way guaranteed and they are furnished on the express understanding that neither the Agents nor the Vendors are to be or become under any liability or claim in respect of their contents. Any prospective Tenant must satisfy himself by inspection or otherwise as to the correctness of the particulars contained.

Book a Viewing
If you are interested in viewing the property above, please complete the following form:

