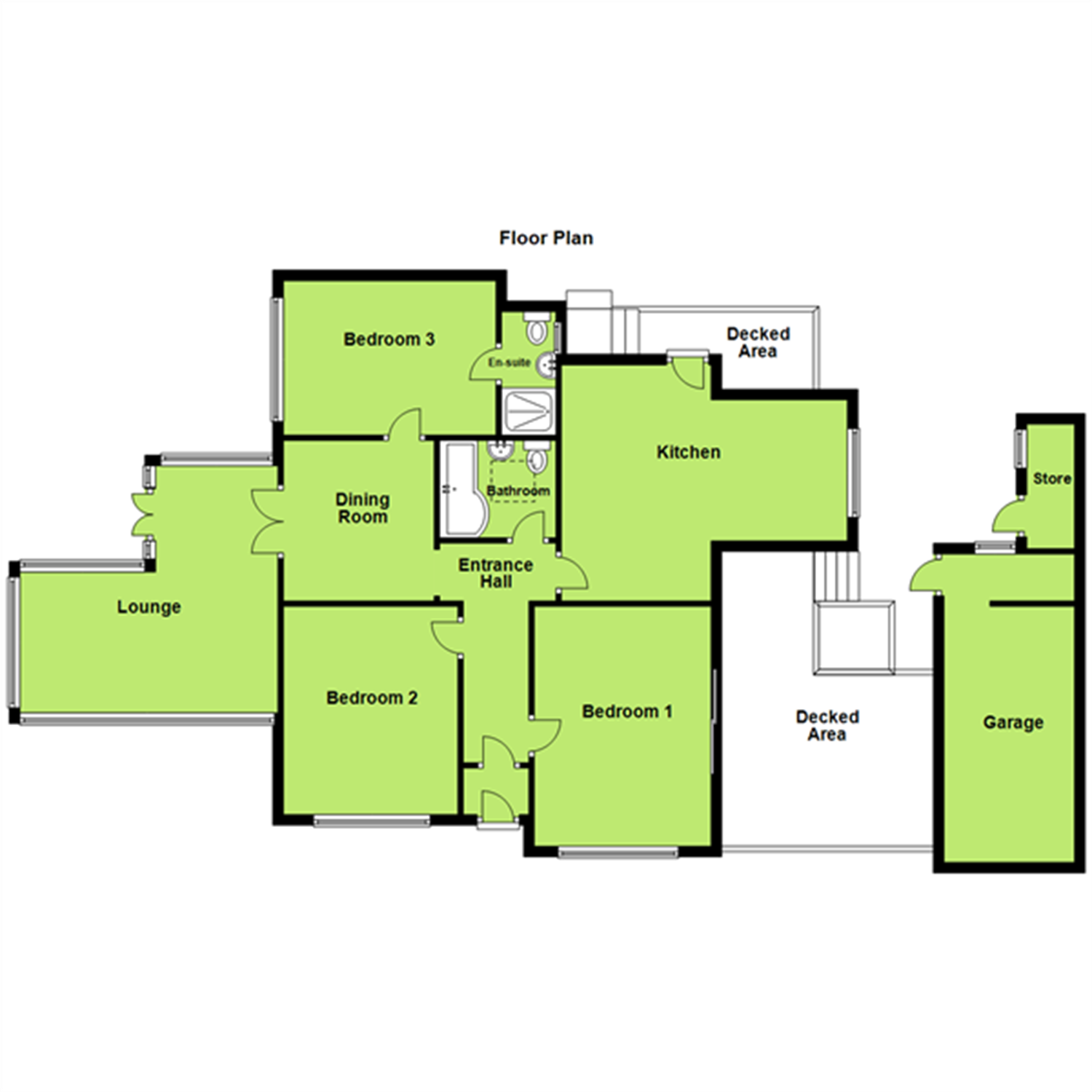Park Road, Kingskerswell, Newton Abbot
£399,950
Under Offer

3

2

2
A particularly spacious and very impressive detached bungalow situated on a corner plot in this popular near level area. The property has been considerably extended and improved and is well presented throughout. The accommodation has gas central heating, uPVC double glazed windows and comprises entrance porch, reception hall, lounge with wood burning stove, dining room, extended kitchen with impressive fitments, three bedrooms, one with shower room ensuite, bathroom. Outside, there is a brick pavor driveway providing parking for several cars, a garage, workshop and store. The near level garden to the side and rear offers a high degree of privacy.
The village of Kingskerswell is well served by local shops, pubs, primary school, bus services, and is convenient for Newton Abbot, Torquay and the A380 providing access to Exeter and further afield. Viewing is essential to fully appreciate all that this property has to offer.
uPVC double glazed door opening to
PORCH
Inner glazed door opening to
RECEPTION HALL
Coved ceiling, central heating radiator, opening to
DINING ROOM - 3.58m x 2.84m (11'9" x 9'4")
Coved ceiling, central heating radiator, glazed double doors open to
LOUNGE - 4.95m x 4.83m (16'3" max x 15'10" max)
L-shaped, corner hearth with fitted wood burner stove, central heating radiator, uPVC double glazed window to three aspects, uPVC double glazed double doors opening to garden.
KITCHEN - 5.44m x 4.5m (17'10" x 14'9"max)
Superbly fitted with extensive range of modern units comprising work surface with inset 1 1/2 bowl sink unit with cupboards under, integrated dishwasher, further work surfaces with inset five burner gas hob with cooker hood over, drawers under oven housing with integrated electric oven, further worksurface with cupboard under, breakfast bar and further cupboards and drawers. Laundry area with extensive work surface, drawers under, space and plumbing for washing machine and tumble dryer, range of wall cupboards, uPVC double glazed window, uPVC double glazed door to outside.
BATHROOM
White suite comprising panel bath with shower attachment, fitted bathroom furniture with wash hand basin, cupboards under, adjoining work surface, low level WC with concealed cistern, fitted wall cupboards with mirrored doors, shaver socket, ladder style heated towel rail, velux window.
BEDROOM ONE - 4.55m x 3.35m (14'11" x 11'0")
Fitted wardrobe, coved ceiling, central heating radiator, uPVC double glazed window, uPVC double glazed double doors opening to side patio.
BEDROOM TWO - 3.94m x 3.33m (12'11" x 10'11")
Coved ceiling, central heating radiator, uPVC double glazed window.
BEDROOM THREE - 4.04m x 2.92m (13'3" x 9'7")
Fitted wardrobes, central heating radiator, uPVC double glazed window.
SHOWER ROOM ENSUITE
Tiled shower cubicle with thermostatic shower unit, wash hand basin with bathroom cupboard under, close coupled WC, uPVC double glazed window.
OUTSIDE
FRONT
Extensive brick pavor driveway providing parking for several cars, screened by shrub border.
GARAGE - 4.88m x 2.49m (16'0" x 8'2")
Electric roller door, light and power. To the rear of the garage is a workshop.
WORKSHOP - 2.49m x 1.52m (8'2" x 5'0")
uPVC double glazed window, light and power, side personal door. To the rear is a useful store room.
SIDE
To one side of the property there is a deck area with hot tub, small area of rear garden. The main garden area is to the side of the property and has a paved patio area, vegetable garden, lawned area. This area offers a very high degree of privacy.
NOTE: These particulars are intended only as a guide to prospective Tenants to enable them to decide whether to make further enquiries with a view to taking up negotiations but they are otherwise not intended to be relied upon in any way for any purpose whatsoever and accordingly neither their accuracy nor the continued availability of the property is in any way guaranteed and they are furnished on the express understanding that neither the Agents nor the Vendors are to be or become under any liability or claim in respect of their contents. Any prospective Tenant must satisfy himself by inspection or otherwise as to the correctness of the particulars contained.

Book a Viewing
If you are interested in viewing the property above, please complete the following form:

