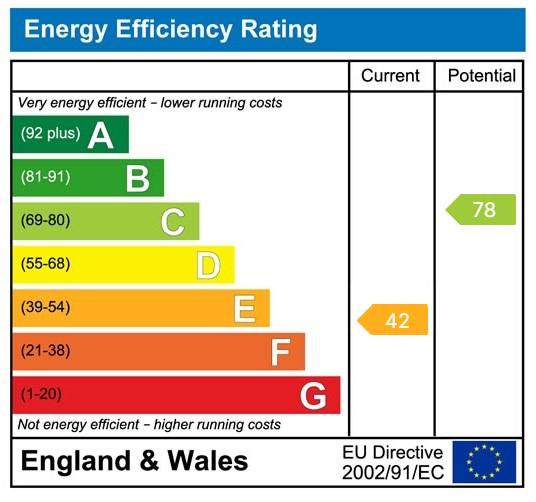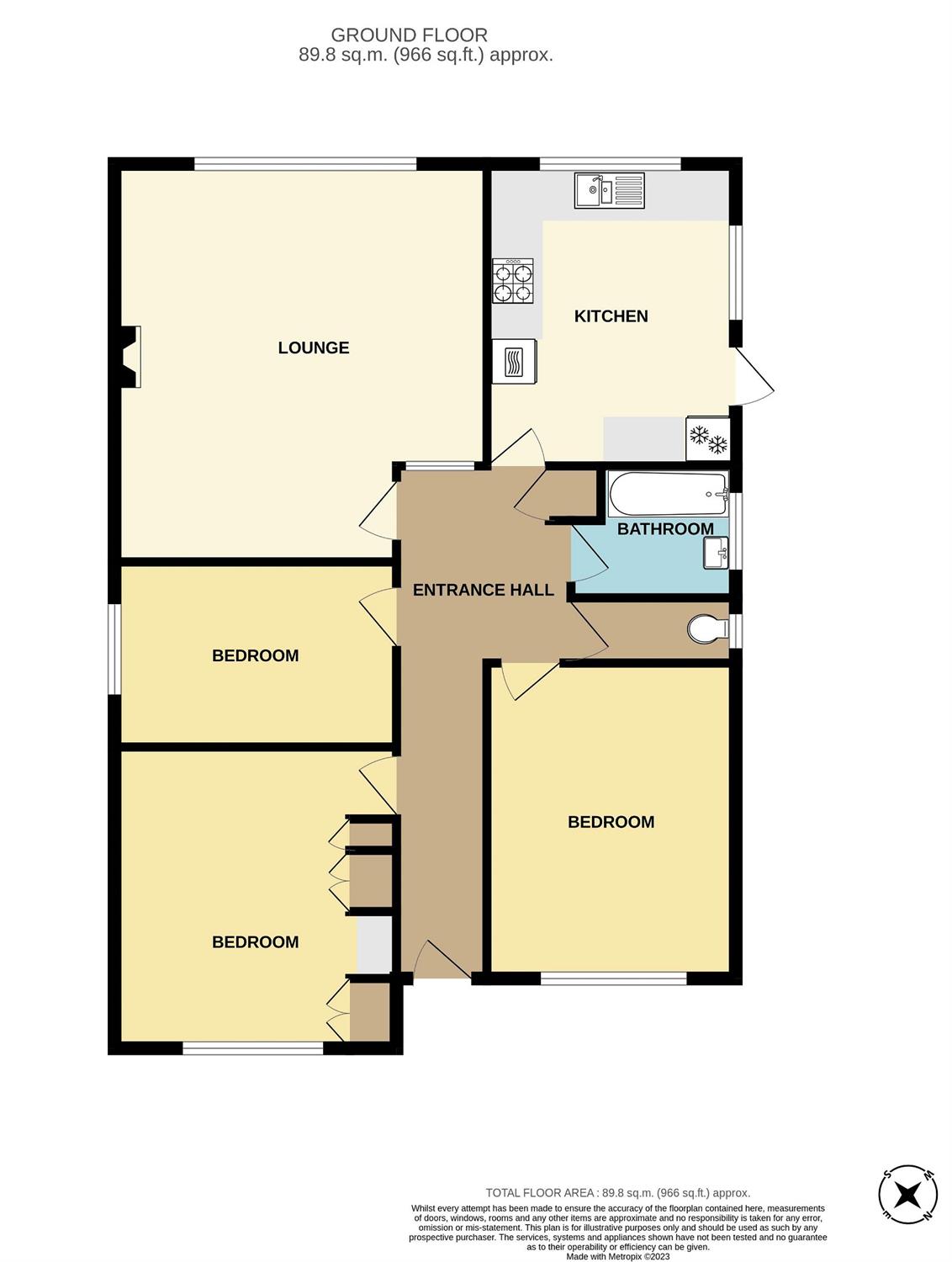Ridgeway Road, Aller Park, Newton Abbot
£399,950
Under Offer

3

1

1
An individual spacious detached bungalow situated in a very popular residential area on the edge of Newton Abbot. The property has been in the same ownership for a great many years and stands in a plot of exceptional size with most of the land to the rear. The property has gas central heating, double glazed windows and comprises reception hall, lounge, kitchen/breakfast room, three bedrooms and bathroom with a separate W.C. To the front is a brick pavor driveway providing parking for many cars with a detached garage to the side leading to the majority of land at the rear. The property enjoys lovely open views and is convenient for Newton Abbot, Kingskerswell, Torquay and the A380 providing access to Exeter and further afield. There is a great deal of scope to further improve and extend subject to the usual consents. Viewing is essential to fully appreciate all that this property has to offer.
uPVC double glazed door opening to
RECEPTION HALL - 6.71m x 1.17m (22'0" x 3'10") widening to 7’ (2.13m
With radiator, airing cupboard with hot water cylinder, access to loft, telephone point.
LOUNGE - 5.18m x 4.85m (17'0" x 15'11")
With tiled fireplace and hearth with fitted electric fire, radiator, double glazed window, wall light points. This lovely spacious room enjoys open views over the extensive garden to the countryside in the distance.
KITCHEN/BREAKFAST ROOM - 3.94m x 3.25m (12'11" x 10'8")
Fitted with extensive range of units comprising base cupboard and drawer units with work surfaces over, inset 1/1/2 bowl sink unit, space and plumbing for washing machine, inset electric hob with cooker hood over, adjoining integrated double oven with cupboards above and below, integrated fridge/freezer, range of wall cupboards, double glazed windows to two aspects enjoying the lovely open views over the extensive garden and countryside beyond, radiator, uPVC double glazed door opening to covered side entrance.
BEDROOM ONE - 3.94m x 3.66m (12'11" x 12'0")
With radiator, double glazed window, range of built-in wardrobes, dressing table, fitted window seat with drawers under, bedside cabinets, wall light points.
BEDROOM TWO - 3.94m x 3.15m (12'11" x 10'4")
With radiator, double glazed window.
BEDROOM THREE - 3.71m x 2.41m (12'2" x 7'11")
With radiator, double glazed window, range of built-in wardrobes, wash hand basin with cupboards under, dressing table, wall light points.
BATHROOM - 2.16m x 1.73m (7'1" x 5'8")
Coloured suite comprising panelled bath with shower attachment, pedestal wash hand basin, tiled walls, double glazed window, radiator.
SEPARATE W.C
With low level suite, double glazed window.
OUTSIDE
FRONT
A particular feature of the property is the extensive garden. The front has been laid mainly to block pavor providing parking for numerous cars, boat, caravan and extends to the side of the property with further parking which in turn leads to
DETACHED GARAGE
With up and over door.
To the other side of the property there is a path also leading to the rear garden.
REAR
The rear garden is of exceptional size with under house store which is useful for storage/workshop area, gas fired boiler for central heating and hot water. There are numerous areas of extensive lawns interspersed with mature shrubs, trees and a wide variety of plants.
NOTE: These particulars are intended only as a guide to prospective Tenants to enable them to decide whether to make further enquiries with a view to taking up negotiations but they are otherwise not intended to be relied upon in any way for any purpose whatsoever and accordingly neither their accuracy nor the continued availability of the property is in any way guaranteed and they are furnished on the express understanding that neither the Agents nor the Vendors are to be or become under any liability or claim in respect of their contents. Any prospective Tenant must satisfy himself by inspection or otherwise as to the correctness of the particulars contained.

Book a Viewing
If you are interested in viewing the property above, please complete the following form:

